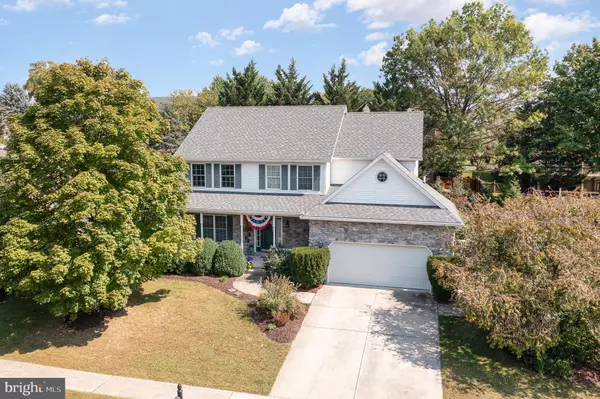For more information regarding the value of a property, please contact us for a free consultation.
1102 TIVERTON RD Mechanicsburg, PA 17050
Want to know what your home might be worth? Contact us for a FREE valuation!

Our team is ready to help you sell your home for the highest possible price ASAP
Key Details
Sold Price $578,000
Property Type Single Family Home
Sub Type Detached
Listing Status Sold
Purchase Type For Sale
Square Footage 3,201 sqft
Price per Sqft $180
Subdivision Highlands Of Hampden
MLS Listing ID PACB2035324
Sold Date 11/15/24
Style Traditional,Transitional
Bedrooms 4
Full Baths 2
Half Baths 1
HOA Y/N N
Abv Grd Liv Area 2,568
Originating Board BRIGHT
Year Built 2001
Annual Tax Amount $4,678
Tax Year 2024
Lot Size 10,890 Sqft
Acres 0.25
Property Description
A cheerful home in the Highlands of Hampden awaits! A charming front porch welcomes you and provides the perfect spot to watch the rainstorms or sunsets. Inside, you’ll find sun filled rooms with beautiful hardwood floors throughout. The spacious kitchen with tile flooring, opens to a family room featuring a fireplace for cozy evenings and a sunroom/breakfast area that overlooks the patio and backyard. The patio area and private flat yard is surrounded by trees, creating an inviting outdoor space for relaxation and entertainment. The den/living room, with built-in bookcases, could easily serve as a home office. Upstairs, there are four bedrooms with natural maple floors, including a primary suite with a tray ceiling and French doors leading to the en suite bath, and a roomy walk-in closet. The second floor also has a convenient laundry area with a utility sink and tile flooring. Additional living space in the lower level, with new flooring and paint. It makes for a great second family room/rec room. The lower level also features a work area and an exercise room equipped with mats for workouts. New roof in 2022, new A/C unit in 2023, new refrigerator in 2024. This home has been well maintained and is waiting for you! See it today and make it yours!
Location
State PA
County Cumberland
Area Hampden Twp (14410)
Zoning RESIDENTIAL
Rooms
Other Rooms Living Room, Dining Room, Primary Bedroom, Bedroom 2, Bedroom 4, Kitchen, Family Room, Bedroom 1, Sun/Florida Room, Laundry
Basement Full, Heated, Improved, Outside Entrance, Partially Finished, Sump Pump, Poured Concrete
Interior
Interior Features Bathroom - Jetted Tub, Breakfast Area, Built-Ins, Dining Area, Family Room Off Kitchen, Kitchen - Eat-In, Wood Floors, Ceiling Fan(s)
Hot Water Electric
Heating Forced Air
Cooling Central A/C
Flooring Ceramic Tile, Hardwood, Luxury Vinyl Plank
Equipment Dryer, Refrigerator, Washer, Built-In Range, Built-In Microwave
Fireplace N
Appliance Dryer, Refrigerator, Washer, Built-In Range, Built-In Microwave
Heat Source Natural Gas
Laundry Upper Floor
Exterior
Garage Garage - Front Entry, Garage Door Opener
Garage Spaces 2.0
Waterfront N
Water Access N
Roof Type Composite
Accessibility None
Attached Garage 2
Total Parking Spaces 2
Garage Y
Building
Story 2
Foundation Permanent
Sewer Public Sewer
Water Public
Architectural Style Traditional, Transitional
Level or Stories 2
Additional Building Above Grade, Below Grade
New Construction N
Schools
Elementary Schools Shaull
Middle Schools Mountain View
High Schools Cumberland Valley
School District Cumberland Valley
Others
Senior Community No
Tax ID 10-16-1056-223
Ownership Fee Simple
SqFt Source Assessor
Acceptable Financing Cash, Conventional, VA
Listing Terms Cash, Conventional, VA
Financing Cash,Conventional,VA
Special Listing Condition Standard
Read Less

Bought with Brenton Angelo Mitchell • Iron Valley Real Estate of Central PA

"My job is to find and attract mastery-based agents to the office, protect the culture, and make sure everyone is happy! "




