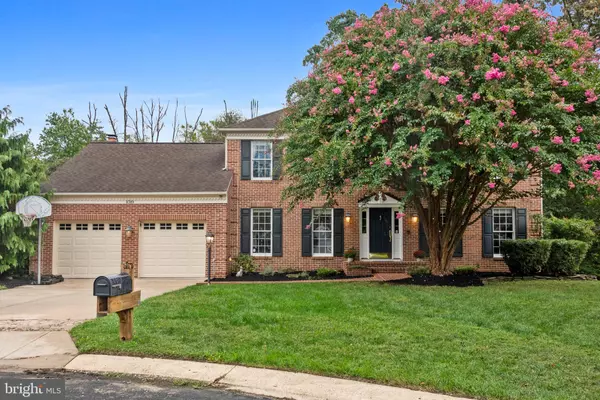For more information regarding the value of a property, please contact us for a free consultation.
8389 PIPING ROCK CT Millersville, MD 21108
Want to know what your home might be worth? Contact us for a FREE valuation!

Our team is ready to help you sell your home for the highest possible price ASAP
Key Details
Sold Price $848,000
Property Type Single Family Home
Sub Type Detached
Listing Status Sold
Purchase Type For Sale
Square Footage 2,858 sqft
Price per Sqft $296
Subdivision Shipleys Choice
MLS Listing ID MDAA2095276
Sold Date 11/15/24
Style Colonial
Bedrooms 5
Full Baths 3
Half Baths 1
HOA Fees $13/ann
HOA Y/N Y
Abv Grd Liv Area 2,708
Originating Board BRIGHT
Year Built 1991
Annual Tax Amount $7,757
Tax Year 2024
Lot Size 10,502 Sqft
Acres 0.24
Property Description
Welcome to the highly sought-after Shipley’s Choice Community! This exquisite Exeter model home is ideally situated on a quiet cul-de-sac, backing up to serene mature trees. Its versatile floor plan accommodates various design styles and furniture arrangements, making it ideal for any homeowner.
Step inside to discover a beautifully remodeled kitchen, a chef’s dream featuring updated cabinetry, high-grade granite countertops, stainless steel LG appliances, dual built-in ovens, and a five-burner cooktop in the center island. The kitchen seamlessly flows into the family room, highlighted by a wide hearthstone gas fireplace and soaring ceilings, creating a warm and inviting atmosphere
The spacious formal dining room has been freshly painted, adding a modern touch to this classic space. The entrance welcomes you into a center foyer, leading to the first-floor oversized office that can also serve as the fifth bedroom.
Upstairs, you’ll find three nicely sized bedrooms and a generously sized primary bedroom, each with engineered hardwood floors for low maintenance. Check out the beautifully remodeled baths. The primary suite boasts a luxurious soaking bathtub and a large walk-in closet, enhancing comfort and style.
As a bonus, the lower level features a newer full bath, offering endless possibilities for finishing the space to your liking. With plumbing ready and in place, your options are limitless! The insulation is added to the lower level and ready to be drywalled. The basement walkout has two French doors open to the serene backyard and paver patio. The lot backs up to a common area, giving the feel of a large lot with no one directly behind.
The professional landscaping highlights the brick patio and flower beds. The location really does sell itself. Run, don’t walk, to explore this wonderful opportunity to live in Shipley’s Choice.
Living in Shipley’s Choice means enjoying a vibrant community filled with activities for all ages. These include sidewalks for leisurely strolls, a community pool (available with a bond purchase), and engaging events like July 4th parades and Halloween festivities.
Don’t miss your chance to experience luxurious living in this welcoming community!
Location
State MD
County Anne Arundel
Zoning R2
Rooms
Basement Connecting Stairway, Partially Finished, Rear Entrance
Main Level Bedrooms 1
Interior
Interior Features Attic, Bathroom - Stall Shower, Bathroom - Soaking Tub, Breakfast Area, Ceiling Fan(s), Crown Moldings, Entry Level Bedroom, Family Room Off Kitchen, Floor Plan - Open, Formal/Separate Dining Room, Kitchen - Eat-In, Kitchen - Island, Primary Bath(s), Recessed Lighting, Wood Floors
Hot Water Electric
Heating Forced Air
Cooling Ceiling Fan(s), Central A/C
Fireplaces Number 1
Fireplaces Type Brick, Stone, Fireplace - Glass Doors, Gas/Propane
Equipment Dishwasher, Disposal, Dryer, Exhaust Fan, Icemaker, Cooktop, Cooktop - Down Draft, Microwave, Oven - Double, Oven - Self Cleaning, Oven - Wall, Stainless Steel Appliances, Washer, Water Heater
Fireplace Y
Appliance Dishwasher, Disposal, Dryer, Exhaust Fan, Icemaker, Cooktop, Cooktop - Down Draft, Microwave, Oven - Double, Oven - Self Cleaning, Oven - Wall, Stainless Steel Appliances, Washer, Water Heater
Heat Source Electric
Exterior
Garage Garage Door Opener
Garage Spaces 2.0
Utilities Available Electric Available, Natural Gas Available
Water Access N
View Garden/Lawn, Trees/Woods
Roof Type Architectural Shingle
Accessibility 2+ Access Exits
Attached Garage 2
Total Parking Spaces 2
Garage Y
Building
Story 3
Foundation Concrete Perimeter
Sewer Public Sewer
Water Public
Architectural Style Colonial
Level or Stories 3
Additional Building Above Grade, Below Grade
New Construction N
Schools
School District Anne Arundel County Public Schools
Others
Pets Allowed Y
Senior Community No
Tax ID 020372790034879
Ownership Fee Simple
SqFt Source Assessor
Security Features Smoke Detector
Acceptable Financing Conventional, VA, Cash
Horse Property N
Listing Terms Conventional, VA, Cash
Financing Conventional,VA,Cash
Special Listing Condition Standard
Pets Description Cats OK, Dogs OK
Read Less

Bought with David Orso • Berkshire Hathaway HomeServices PenFed Realty

"My job is to find and attract mastery-based agents to the office, protect the culture, and make sure everyone is happy! "




