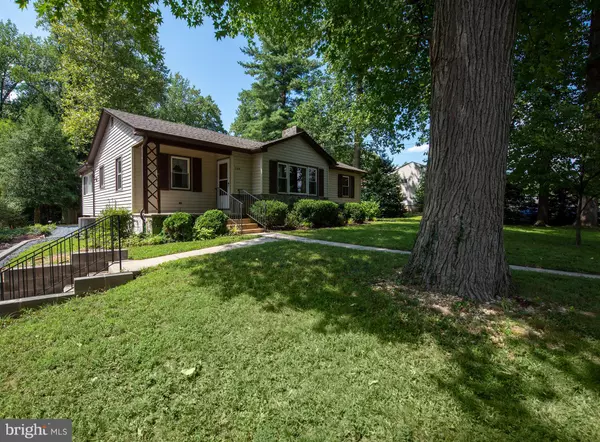For more information regarding the value of a property, please contact us for a free consultation.
738 TYDINGS RD Havre De Grace, MD 21078
Want to know what your home might be worth? Contact us for a FREE valuation!

Our team is ready to help you sell your home for the highest possible price ASAP
Key Details
Sold Price $354,900
Property Type Single Family Home
Sub Type Detached
Listing Status Sold
Purchase Type For Sale
Square Footage 1,142 sqft
Price per Sqft $310
Subdivision Havre De Grace Heights
MLS Listing ID MDHR2034558
Sold Date 11/20/24
Style Raised Ranch/Rambler,Ranch/Rambler
Bedrooms 3
Full Baths 1
HOA Y/N N
Abv Grd Liv Area 1,142
Originating Board BRIGHT
Year Built 1958
Annual Tax Amount $3,082
Tax Year 2024
Lot Size 0.337 Acres
Acres 0.34
Property Description
Rare, 3 bedroom rancher available in Havre de Grace Heights neighborhood. Home is on over 1/3 of an acre backing to woods with large, detached 2 story 28' x20' workshop with metal roof. Home is in very good shape with many recent upgrades in the past couple years including: architectural roof installed, new propane hot water heater, hardwood floors on main level just refinished, new carpet, full bath completely remodeled & replacement windows. Living room has custom built stone fireplace and mantle with built ins surrounding it. Home also has large 23' x 11' enclosed, four season sunroom addition off the rear of home with new carpet loaded with windows and overlooking landscaped backyard and woods. Home has central air and warm oil heat. Walkout basement with plenty of storage and attached garage. 18' x 12' patio off rear of home. Public water and sewer. Great home and location!!!
Location
State MD
County Harford
Zoning R1
Rooms
Other Rooms Living Room, Dining Room, Bedroom 2, Bedroom 3, Kitchen, Bedroom 1, Sun/Florida Room, Other, Recreation Room, Storage Room, Utility Room, Full Bath
Basement Interior Access, Outside Entrance, Walkout Level, Windows, Full
Main Level Bedrooms 3
Interior
Interior Features Carpet, Ceiling Fan(s), Combination Kitchen/Dining, Entry Level Bedroom, Family Room Off Kitchen, Bathroom - Tub Shower, Wood Floors, Built-Ins, Floor Plan - Traditional
Hot Water Propane
Heating Forced Air, Heat Pump - Oil BackUp
Cooling Central A/C, Ceiling Fan(s), Heat Pump(s)
Flooring Carpet, Hardwood, Vinyl
Fireplaces Number 1
Fireplaces Type Mantel(s), Stone
Equipment Refrigerator, Dishwasher, Water Heater, Microwave
Fireplace Y
Window Features Replacement,Vinyl Clad,Double Pane
Appliance Refrigerator, Dishwasher, Water Heater, Microwave
Heat Source Electric, Oil
Laundry Basement, Hookup
Exterior
Exterior Feature Screened, Porch(es), Patio(s)
Garage Garage - Side Entry
Garage Spaces 5.0
Utilities Available Cable TV, Propane
Waterfront N
Water Access N
View Trees/Woods
Roof Type Architectural Shingle
Accessibility None
Porch Screened, Porch(es), Patio(s)
Attached Garage 1
Total Parking Spaces 5
Garage Y
Building
Lot Description Backs to Trees, Front Yard, Rear Yard
Story 2
Foundation Block
Sewer Public Sewer
Water Public
Architectural Style Raised Ranch/Rambler, Ranch/Rambler
Level or Stories 2
Additional Building Above Grade, Below Grade
Structure Type Dry Wall
New Construction N
Schools
Elementary Schools Meadowvale
Middle Schools Havre De Grace
High Schools Havre De Grace
School District Harford County Public Schools
Others
Pets Allowed Y
Senior Community No
Tax ID 1306030238
Ownership Fee Simple
SqFt Source Assessor
Special Listing Condition Standard
Pets Description Cats OK, Dogs OK
Read Less

Bought with Karen Holthaus • Garceau Realty

"My job is to find and attract mastery-based agents to the office, protect the culture, and make sure everyone is happy! "




