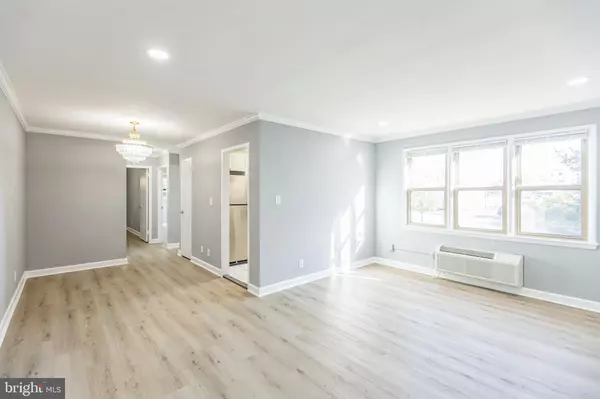For more information regarding the value of a property, please contact us for a free consultation.
2030 N WOODROW ST #4 Arlington, VA 22207
Want to know what your home might be worth? Contact us for a FREE valuation!

Our team is ready to help you sell your home for the highest possible price ASAP
Key Details
Sold Price $295,000
Property Type Condo
Sub Type Condo/Co-op
Listing Status Sold
Purchase Type For Sale
Square Footage 755 sqft
Price per Sqft $390
Subdivision Dominion Terrace
MLS Listing ID VAAR2049684
Sold Date 11/22/24
Style Colonial
Bedrooms 2
Full Baths 1
Condo Fees $368/mo
HOA Y/N N
Abv Grd Liv Area 755
Originating Board BRIGHT
Year Built 2005
Annual Tax Amount $2,447
Tax Year 2024
Property Description
Welcome to this gorgeous, totally updated, turn-key condo in North Arlington! This very sunny, 2bed/1bath unit has all of the sought after finishes - Granite Kitchen Countertops, White Kitchen, White and Gray Bathroom, and a Beautiful Neutral Wall Color. Upgrades Include - Granite Kitchen Countertops (2024), Kitchen Tile Flooring (2024), Stainless Steel Appliances (2020), New Luxury Vinyl Waterproof Plank Floors (2024), Entire Bathroom Renovation (2024), AC Wall Unit in Living Room Replaced (2024), Both bedroom AC Units Replaced (2024) and Fresh Paint Throughout (2024). --- The unit is located about a block from Chipotle, Starbucks, CVS, Diner, Wine Shop, and more! There is a beautiful park across the street with walking trails and a playground. Very easy commuter access -- close to Rt 66, and aprox. 1 mile to Ballston Metro. Easy in and out to Clarendon, Washington DC, and Falls Church. ---LOW CONDO FEE Includes: Secure Building Access, Water/Sewer, Trash, 1 assigned parking space, Community Laundry Room, Bike Storage, and tons of additional street parking for second car or guests. This unit has it all!
Location
State VA
County Arlington
Zoning RA8-18
Rooms
Other Rooms Living Room, Dining Room, Bedroom 2, Kitchen, Bedroom 1
Main Level Bedrooms 2
Interior
Interior Features Bathroom - Tub Shower, Ceiling Fan(s), Combination Dining/Living, Crown Moldings, Entry Level Bedroom, Floor Plan - Open, Kitchen - Galley
Hot Water Electric
Heating Forced Air
Cooling Multi Units, Wall Unit, Window Unit(s), Ceiling Fan(s)
Equipment Dishwasher, Disposal, Exhaust Fan, Icemaker, Oven/Range - Electric, Range Hood, Refrigerator, Stainless Steel Appliances
Fireplace N
Appliance Dishwasher, Disposal, Exhaust Fan, Icemaker, Oven/Range - Electric, Range Hood, Refrigerator, Stainless Steel Appliances
Heat Source Electric
Exterior
Garage Spaces 1.0
Amenities Available Common Grounds
Waterfront N
Water Access N
Accessibility None
Total Parking Spaces 1
Garage N
Building
Story 1
Unit Features Garden 1 - 4 Floors
Sewer Public Sewer
Water Public
Architectural Style Colonial
Level or Stories 1
Additional Building Above Grade, Below Grade
New Construction N
Schools
Elementary Schools Glebe
Middle Schools Swanson
High Schools Yorktown
School District Arlington County Public Schools
Others
Pets Allowed Y
HOA Fee Include Water,Sewer,Trash,Common Area Maintenance,Ext Bldg Maint,Lawn Maintenance,Management,Pest Control,Snow Removal
Senior Community No
Tax ID 07-004-017
Ownership Condominium
Special Listing Condition Standard
Pets Description Cats OK, Dogs OK
Read Less

Bought with Mary Beth Eisenhard • Long & Foster Real Estate, Inc.

"My job is to find and attract mastery-based agents to the office, protect the culture, and make sure everyone is happy! "




