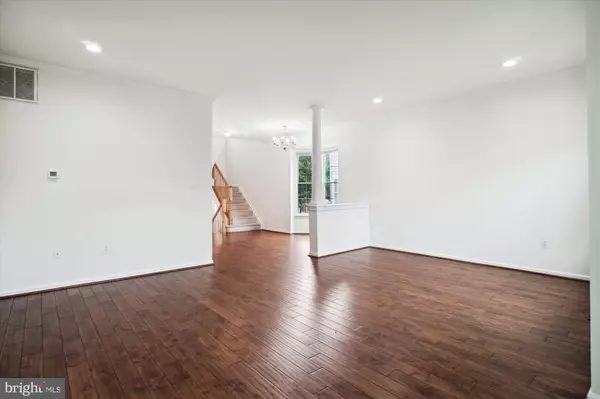For more information regarding the value of a property, please contact us for a free consultation.
4669 DEERWATCH DR Chantilly, VA 20151
Want to know what your home might be worth? Contact us for a FREE valuation!

Our team is ready to help you sell your home for the highest possible price ASAP
Key Details
Sold Price $665,000
Property Type Townhouse
Sub Type End of Row/Townhouse
Listing Status Sold
Purchase Type For Sale
Square Footage 1,973 sqft
Price per Sqft $337
Subdivision Walney Village
MLS Listing ID VAFX2204944
Sold Date 11/25/24
Style Colonial
Bedrooms 3
Full Baths 2
Half Baths 1
HOA Fees $91/qua
HOA Y/N Y
Abv Grd Liv Area 1,672
Originating Board BRIGHT
Year Built 1999
Annual Tax Amount $6,456
Tax Year 2024
Property Description
New Paint. Over 2100SF. This Well Maintained Two Car Garage Fenced End Unit with Deck Backing to Trees is Located Just Minutes From RT28, Shopping, Dining, and Much More. Numerous Custom Touches Throughout. The Main Walkout Level Features a Recreation Room with Built In Shelving and LVP Flooring. The Main Living Area Features a Bright Eat in Kitchen With Quartz Counters, Stainless Steel Appliances, Loads of Cabinet and Counter Space Along with Deck Access. A Spacious Living Room and Formal Dining Area with Hardwood Flooring Provide This Home with a Versatile Living Space. The Primary Suite Features Vaulted Ceilings, a Large Walk in Closet and Private Bath Complete with a Separate Shower/Soaking Tub Along with a Double Vanity. Bedrooms 2 and 3 Share The Upper Hall Full Tiled Bath. Bedroom Level Laundry. A Bus Runs At 6:32AM From Stringfellow Road To Vienna. Deck will be stained soon, delayed by weather.
Location
State VA
County Fairfax
Zoning PDH8
Direction West
Rooms
Other Rooms Living Room, Dining Room, Primary Bedroom, Bedroom 2, Kitchen, Laundry, Recreation Room, Bathroom 3
Interior
Interior Features Ceiling Fan(s), Floor Plan - Open, Kitchen - Country, Kitchen - Eat-In, Kitchen - Gourmet, Recessed Lighting, Bathroom - Soaking Tub, Bathroom - Stall Shower, Upgraded Countertops, Walk-in Closet(s)
Hot Water Electric
Heating Forced Air
Cooling Central A/C
Flooring Carpet, Ceramic Tile, Wood
Equipment Dishwasher, Disposal, Exhaust Fan, Icemaker, Refrigerator, Oven/Range - Gas, Stainless Steel Appliances, Washer - Front Loading, Dryer - Front Loading
Fireplace N
Window Features Bay/Bow,Skylights
Appliance Dishwasher, Disposal, Exhaust Fan, Icemaker, Refrigerator, Oven/Range - Gas, Stainless Steel Appliances, Washer - Front Loading, Dryer - Front Loading
Heat Source Natural Gas
Laundry Upper Floor
Exterior
Exterior Feature Deck(s)
Parking Features Garage Door Opener
Garage Spaces 2.0
Fence Rear
Utilities Available Under Ground
Amenities Available Basketball Courts, Tot Lots/Playground
Water Access N
Accessibility None
Porch Deck(s)
Attached Garage 2
Total Parking Spaces 2
Garage Y
Building
Lot Description Backs to Trees
Story 3
Foundation Concrete Perimeter
Sewer Public Sewer
Water Public
Architectural Style Colonial
Level or Stories 3
Additional Building Above Grade, Below Grade
Structure Type Cathedral Ceilings
New Construction N
Schools
Elementary Schools Cub Run
Middle Schools Franklin
High Schools Chantilly
School District Fairfax County Public Schools
Others
Pets Allowed Y
HOA Fee Include Trash,Snow Removal,Common Area Maintenance
Senior Community No
Tax ID 0442 22 0078
Ownership Other
Acceptable Financing Conventional, FHA, Cash, VA
Listing Terms Conventional, FHA, Cash, VA
Financing Conventional,FHA,Cash,VA
Special Listing Condition Standard
Pets Allowed Case by Case Basis, Cats OK, Dogs OK, Number Limit, Pet Addendum/Deposit, Size/Weight Restriction
Read Less

Bought with Nishes Bhattarai • Spring Hill Real Estate, LLC.
"My job is to find and attract mastery-based agents to the office, protect the culture, and make sure everyone is happy! "




