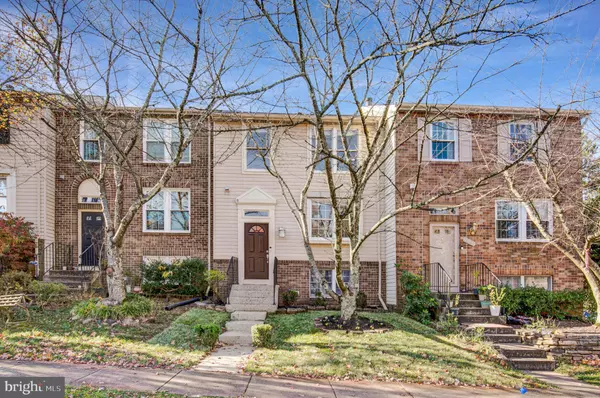For more information regarding the value of a property, please contact us for a free consultation.
13227 CUSTOM HOUSE CT Fairfax, VA 22033
Want to know what your home might be worth? Contact us for a FREE valuation!

Our team is ready to help you sell your home for the highest possible price ASAP
Key Details
Sold Price $570,000
Property Type Townhouse
Sub Type Interior Row/Townhouse
Listing Status Sold
Purchase Type For Sale
Square Footage 1,820 sqft
Price per Sqft $313
Subdivision Foxfield
MLS Listing ID VAFX2210592
Sold Date 12/13/24
Style Colonial
Bedrooms 4
Full Baths 3
Half Baths 1
HOA Fees $106/qua
HOA Y/N Y
Abv Grd Liv Area 1,820
Originating Board BRIGHT
Year Built 1987
Annual Tax Amount $5,773
Tax Year 2024
Lot Size 1,500 Sqft
Acres 0.03
Property Description
Nestled in a prime Fairfax location and backing to open common area, this charming brick and vinyl siding townhome is move-in ready and combines style, comfort, and convenience. Located close to major commuter routes (Route 50, I-66, and Fairfax County Parkway) and just moments from Fair Oaks Mall, Fair Lakes, and Greenbriar Shopping Center, you'll have endless options for dining, shopping, and cafes nearby.
Step inside to a welcoming foyer that flows into a bright, open floor plan. Beautiful hardwood and new luxury vinyl plank (LVP) flooring grace the main and lower levels, while fresh carpeting creates a cozy touch in each upstairs bedroom.
The main level offers a spacious living and dining area that opens to a sunlit breakfast room and a newly updated kitchen. With stainless steel appliances, quartz countertops, freshly painted cabinetry, and a modern backsplash, this kitchen is ready for everything from casual meals to entertaining.
Upstairs, the primary suite provides a relaxing retreat with a walk-in closet and en-suite bathroom. Two additional bedrooms on this level are serviced by a hall bathroom, complete with a stylish accent wall.
The versatile lower level features a fourth bedroom, full bath, laundry room, and walk-out access to a fully fenced backyard with a patio—ideal for outdoor gatherings. There's also an extra refrigerator in the laundry and storage area for added convenience.
This home has seen significant recent updates: a new roof (2024), quartz kitchen countertops, sink, garbage disposal, and backsplash (2024), front door (2024), bathroom vanity mirrors, accent wall, hardware, and toilets (2024), new sod and yard refresh (2024), new carpeting (2024), air conditioning unit (2022), fresh interior paint (2023), as well as newly replaced basement and closet doors (2023) and updated AC vents and electric wall plates (2024). With these thoughtful upgrades, the home is truly move-in ready.
Part of a vibrant community, you'll enjoy amenities like pools, tennis and basketball courts, hiking trails, and playgrounds. Discover the perfect blend of comfort, convenience, and community waiting for you in this inviting Fairfax townhome!
Location
State VA
County Fairfax
Zoning 303
Rooms
Other Rooms Living Room, Dining Room, Primary Bedroom, Bedroom 2, Bedroom 3, Bedroom 4, Kitchen, Foyer, Breakfast Room, Laundry, Storage Room, Primary Bathroom, Full Bath, Half Bath
Basement Rear Entrance, Interior Access, Outside Entrance, Walkout Level
Interior
Interior Features Combination Dining/Living, Floor Plan - Open, Bathroom - Walk-In Shower, Breakfast Area, Carpet, Pantry, Primary Bath(s), Upgraded Countertops, Walk-in Closet(s), Wood Floors
Hot Water Electric
Heating Heat Pump(s)
Cooling Central A/C
Flooring Carpet, Hardwood, Luxury Vinyl Plank
Equipment Dishwasher, Disposal, Dryer, Exhaust Fan, Icemaker, Microwave, Oven/Range - Electric, Refrigerator, Washer, Stainless Steel Appliances, Water Heater
Fireplace N
Appliance Dishwasher, Disposal, Dryer, Exhaust Fan, Icemaker, Microwave, Oven/Range - Electric, Refrigerator, Washer, Stainless Steel Appliances, Water Heater
Heat Source Electric
Exterior
Exterior Feature Patio(s)
Garage Spaces 2.0
Parking On Site 2
Fence Rear
Amenities Available Pool - Outdoor, Tennis Courts, Tot Lots/Playground, Common Grounds, Basketball Courts, Jog/Walk Path
Water Access N
Roof Type Composite
Accessibility None
Porch Patio(s)
Total Parking Spaces 2
Garage N
Building
Story 3
Foundation Slab
Sewer Public Sewer
Water Public
Architectural Style Colonial
Level or Stories 3
Additional Building Above Grade, Below Grade
Structure Type Dry Wall
New Construction N
Schools
Elementary Schools Lees Corner
Middle Schools Franklin
High Schools Chantilly
School District Fairfax County Public Schools
Others
HOA Fee Include Common Area Maintenance,Management,Pool(s),Snow Removal,Trash
Senior Community No
Tax ID 0353 23 0049
Ownership Fee Simple
SqFt Source Assessor
Security Features Main Entrance Lock,Smoke Detector
Special Listing Condition Standard
Read Less

Bought with Damon A Nicholas • EXP Realty, LLC
"My job is to find and attract mastery-based agents to the office, protect the culture, and make sure everyone is happy! "




