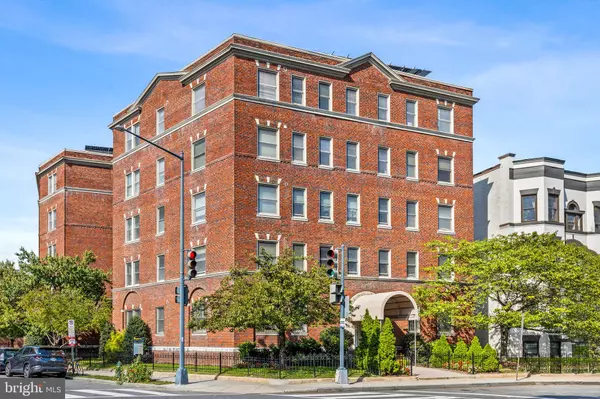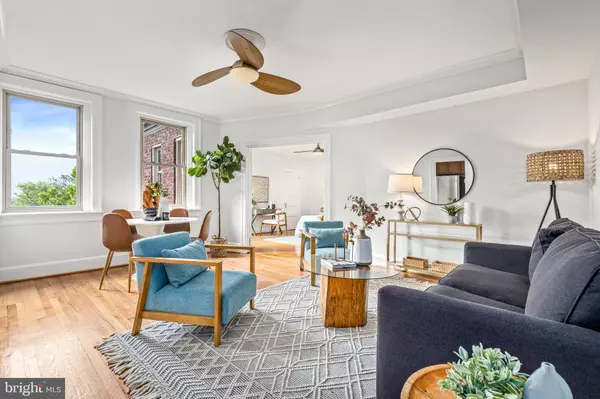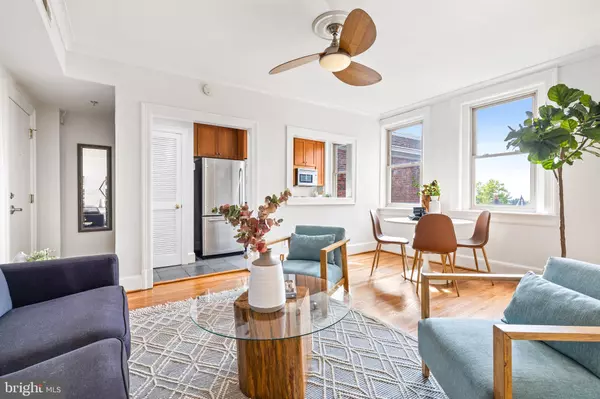For more information regarding the value of a property, please contact us for a free consultation.
3500 13TH ST NW #504 Washington, DC 20010
Want to know what your home might be worth? Contact us for a FREE valuation!

Our team is ready to help you sell your home for the highest possible price ASAP
Key Details
Sold Price $379,500
Property Type Condo
Sub Type Condo/Co-op
Listing Status Sold
Purchase Type For Sale
Square Footage 664 sqft
Price per Sqft $571
Subdivision Columbia Heights
MLS Listing ID DCDC2163130
Sold Date 12/16/24
Style Traditional
Bedrooms 1
Full Baths 1
Condo Fees $431/mo
HOA Y/N N
Abv Grd Liv Area 664
Originating Board BRIGHT
Year Built 1928
Annual Tax Amount $2,396
Tax Year 2018
Property Description
Nestled on the top-floor of a boutique building, this sun-drenched condo boasts many recent updates and offers urban convenience at its finest. As soon as you walk in, you'll notice gleaming (freshly refinished) hardwood floors, high ceilings, and an abundance of natural light from oversized south-facing windows. The living room is large and lends itself well to multiple configurations. Charming French doors lead you into a king-sized bedroom, complete with an enormous walk-in closet and an ensuite bath with deep soaking tub. The bright kitchen has a NEW gas range, NEW dishwasher, ample counter/cabinet space, and convenient laundry. BRAND NEW HVAC.
Columbia Station is a professionally managed, pet-friendly condo building with low monthly fees, and bike storage. WALKERS PARADISE (95/100): Located close to award-winning dining options (The Coupe, Thip Khao, Makan), grocery stores (Giant, Lidl, Target), public transportation (just 0.4 miles to the Metro and numerous bus lines), fitness studios (Washington Sports Club, F45, Dragons Breath Yoga) with convenient access to Adams Morgan, Mount Pleasant, Petworth, U-Street, and downtown DC.
Freshly painted and move-in ready. Don't miss your chance to live in this beautifully updated condo in the heart of it all.
Location
State DC
County Washington
Zoning RESIDENTIAL
Rooms
Main Level Bedrooms 1
Interior
Interior Features Ceiling Fan(s), Combination Dining/Living, Walk-in Closet(s), Dining Area, Upgraded Countertops, Wood Floors, Bathroom - Soaking Tub, Built-Ins, Floor Plan - Open
Hot Water Natural Gas
Heating Forced Air, Central
Cooling Central A/C, Ceiling Fan(s)
Flooring Hardwood
Equipment Dishwasher, Disposal, Microwave, Oven/Range - Gas, Washer - Front Loading
Fireplace N
Window Features Double Pane
Appliance Dishwasher, Disposal, Microwave, Oven/Range - Gas, Washer - Front Loading
Heat Source Natural Gas
Laundry Has Laundry, Washer In Unit, Dryer In Unit
Exterior
Amenities Available Elevator, Laundry Facilities
Water Access N
Accessibility None
Garage N
Building
Story 1
Unit Features Mid-Rise 5 - 8 Floors
Sewer Public Sewer
Water Public
Architectural Style Traditional
Level or Stories 1
Additional Building Above Grade, Below Grade
New Construction N
Schools
School District District Of Columbia Public Schools
Others
Pets Allowed Y
HOA Fee Include Ext Bldg Maint,Management,Reserve Funds,Sewer,Common Area Maintenance,Lawn Care Side,Lawn Care Front,Lawn Maintenance,Trash,Water
Senior Community No
Tax ID 2834//2044
Ownership Condominium
Special Listing Condition Standard
Pets Allowed Cats OK, Dogs OK
Read Less

Bought with Jessica G Evans • Compass
"My job is to find and attract mastery-based agents to the office, protect the culture, and make sure everyone is happy! "




