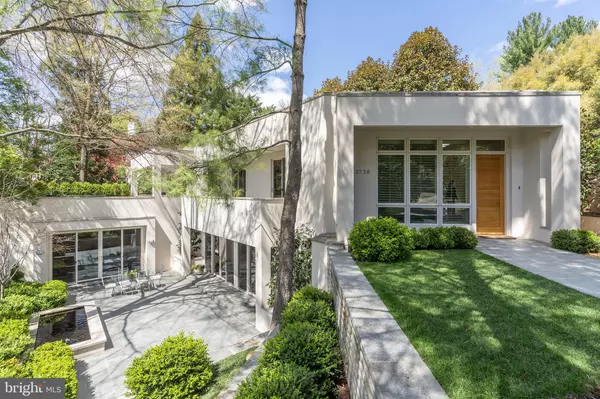For more information regarding the value of a property, please contact us for a free consultation.
2738 CHAIN BRIDGE RD NW Washington, DC 20016
Want to know what your home might be worth? Contact us for a FREE valuation!

Our team is ready to help you sell your home for the highest possible price ASAP
Key Details
Sold Price $2,800,000
Property Type Single Family Home
Sub Type Detached
Listing Status Sold
Purchase Type For Sale
Square Footage 3,925 sqft
Price per Sqft $713
Subdivision Kent
MLS Listing ID DCDC2159516
Sold Date 01/09/25
Style Contemporary
Bedrooms 3
Full Baths 2
Half Baths 1
HOA Y/N N
Abv Grd Liv Area 3,925
Originating Board BRIGHT
Year Built 2005
Annual Tax Amount $17,900
Tax Year 2023
Lot Size 7,996 Sqft
Acres 0.18
Property Description
Hidden jewel on one of Washington's most sought-after streets in the desirable Kent neighborhood. Tucked away at the end of a long private drive, you'll find this secret retreat nestled among mature trees featuring the beauty of indoor-outdoor living. This stylish contemporary is a nature lover's dream. Both the living room and den open to a private courtyard perfect for entertaining while each of the bedrooms has its own access to a terrace or balcony. The home's clean-lined contemporary design features an open floor plan, high ceilings and walls of full-length windows that capture natural light and beautiful leafy, green views from all angles. Wide, dramatic staircases flank either side of the home providing wonderful flow, and its gallery walls are perfect for displaying artwork. Ideally situated across from Battery Kemble Park's trails and minutes to Palisades' restaurants, shops and farmer's market. Experience city living in a natural setting with quick and easy access to downtown Washington, Reagan National Airport, and I-495. An elevator, abundant storage and a 2-car garage with additional driveway parking add to this meticulously maintained property. Its architectural detail and magical setting make it a home like no other.
Location
State DC
County Washington
Zoning R
Rooms
Main Level Bedrooms 3
Interior
Interior Features Elevator, Floor Plan - Open, Wood Floors, Additional Stairway, Built-Ins, Entry Level Bedroom, Kitchen - Gourmet, Pantry, Sound System
Hot Water Natural Gas
Heating Forced Air
Cooling Central A/C
Fireplaces Number 1
Fireplaces Type Gas/Propane
Equipment Cooktop, Oven - Wall, Microwave, Refrigerator, Dishwasher, Disposal, Washer, Dryer, Stainless Steel Appliances
Fireplace Y
Appliance Cooktop, Oven - Wall, Microwave, Refrigerator, Dishwasher, Disposal, Washer, Dryer, Stainless Steel Appliances
Heat Source Natural Gas
Exterior
Exterior Feature Balconies- Multiple, Terrace
Parking Features Garage Door Opener, Garage - Side Entry, Additional Storage Area
Garage Spaces 2.0
Water Access N
Accessibility Elevator
Porch Balconies- Multiple, Terrace
Total Parking Spaces 2
Garage Y
Building
Story 2
Foundation Concrete Perimeter
Sewer Public Sewer
Water Public
Architectural Style Contemporary
Level or Stories 2
Additional Building Above Grade, Below Grade
Structure Type High,9'+ Ceilings
New Construction N
Schools
Elementary Schools Key
Middle Schools Hardy
High Schools Wilson Senior
School District District Of Columbia Public Schools
Others
Senior Community No
Tax ID 1409//0864 AND 1409//0867
Ownership Fee Simple
SqFt Source Assessor
Special Listing Condition Standard
Read Less

Bought with Justin Kitsch • TTR Sotheby's International Realty
"My job is to find and attract mastery-based agents to the office, protect the culture, and make sure everyone is happy! "




