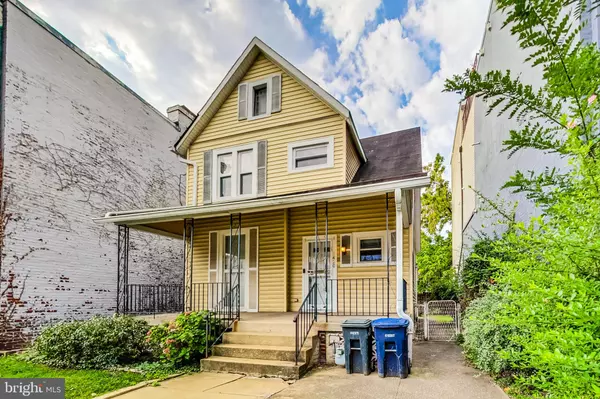For more information regarding the value of a property, please contact us for a free consultation.
1420 NEWTON ST NW Washington, DC 20010
Want to know what your home might be worth? Contact us for a FREE valuation!

Our team is ready to help you sell your home for the highest possible price ASAP
Key Details
Sold Price $725,000
Property Type Single Family Home
Sub Type Detached
Listing Status Sold
Purchase Type For Sale
Square Footage 1,720 sqft
Price per Sqft $421
Subdivision Columbia Heights
MLS Listing ID DCDC2160284
Sold Date 01/10/25
Style Other
Bedrooms 5
Full Baths 2
HOA Y/N N
Abv Grd Liv Area 1,720
Originating Board BRIGHT
Year Built 1933
Annual Tax Amount $7,045
Tax Year 2024
Lot Size 3,497 Sqft
Acres 0.08
Property Description
Discover this investor's delight in the heart of Columbia Heights! This detached home, built in 1933, boasts original hardwood floors and offers ample space across four levels, providing endless possibilities for customization and expansion. Located between 14th and 16th NW.
Features:
Bedrooms: 4 spacious bedrooms with plenty of natural light.
Bathrooms: 2 full baths.
Living Space: 2404 sqft of well-maintained interior space.
Original Hardwood Floors: Beautifully preserved throughout, adding character and warmth.
Four Levels: Versatile layout that can accommodate various living arrangements or rental opportunities.
Outdoor Space: Generous 3497 sqft lot with a private backyard.
Parking: Off-street parking in the rear, a rare find in this vibrant neighborhood.
Location: Enjoy the best of Columbia Heights with easy access to Columbia Heights Greenline(3 blocks) shops, restaurants, and public transportation. Experience the vibrant community and nearby parks!
Investors Note: With its prime location and spacious layout, this property presents a fantastic opportunity for rental income or a long-term investment.
Walk score 97. Bike score 91
Location
State DC
County Washington
Zoning RF1
Rooms
Basement Connecting Stairway, Other
Main Level Bedrooms 1
Interior
Interior Features Attic, Additional Stairway, Floor Plan - Traditional, Wood Floors
Hot Water Natural Gas
Heating Hot Water
Cooling None
Flooring Wood, Carpet
Equipment Stove, Refrigerator
Fireplace N
Appliance Stove, Refrigerator
Heat Source Oil
Exterior
Fence Chain Link, Rear
Utilities Available Sewer Available, Water Available, Electric Available, Natural Gas Available
Water Access N
Accessibility None
Garage N
Building
Lot Description Rear Yard
Story 4
Foundation Other
Sewer Public Sewer
Water Public
Architectural Style Other
Level or Stories 4
Additional Building Above Grade, Below Grade
New Construction N
Schools
School District District Of Columbia Public Schools
Others
Senior Community No
Tax ID 2677//0218
Ownership Fee Simple
SqFt Source Assessor
Special Listing Condition Standard
Read Less

Bought with Rebecca J Love • Redfin Corp
"My job is to find and attract mastery-based agents to the office, protect the culture, and make sure everyone is happy! "




