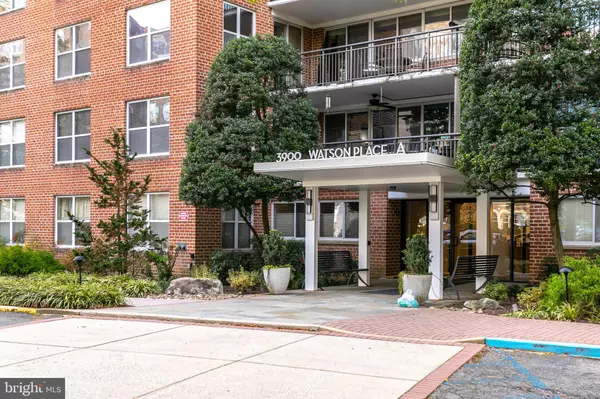For more information regarding the value of a property, please contact us for a free consultation.
3900 WATSON PL NW #7AH Washington, DC 20016
Want to know what your home might be worth? Contact us for a FREE valuation!

Our team is ready to help you sell your home for the highest possible price ASAP
Key Details
Sold Price $620,000
Property Type Condo
Sub Type Condo/Co-op
Listing Status Sold
Purchase Type For Sale
Square Footage 2,523 sqft
Price per Sqft $245
Subdivision Observatory Circle
MLS Listing ID DCDC2120568
Sold Date 01/14/25
Style Other
Bedrooms 3
Full Baths 4
Condo Fees $3,733/mo
HOA Y/N N
Abv Grd Liv Area 2,523
Originating Board BRIGHT
Year Built 1960
Annual Tax Amount $267,437
Tax Year 2022
Property Description
Rare opportunity awaits! Enter this exceptionally spacious and sun-drenched 7th-floor co-op featuring 3 bedrooms and 4 bathrooms, complete with an expansive private balcony offering unparalleled views of the city and Rosslyn. Make this your home and bask in sunlight all day, relishing in sunset views across the river.
Shining parquet floors adorn this residence, complemented by tasteful built-ins, providing ample space to unwind. Enjoy your morning coffee on the private balcony, accessible from the primary bedroom, second bedroom, and through sliding glass doors from the living room. The primary suite boasts three large closets, direct balcony access, and a private bathroom. The second bedroom, featuring thoughtful built-ins, also opens to the balcony. The third bedroom offers an ensuite bathroom and optimal privacy.
Co-op fees include real estate taxes, operations, maintenance, utilities (water, sewer, heat, electricity, and gas), management services, gym access, and 24/7 reception. Surface parking is available(free), with garage spots priced at $100 per month. Pet-friendly with no restrictions for your four-legged companions.
Situated on 5 acres of landscaped grounds Watson Place is a tranquil oasis in the heart of the city and walkable to Cathedral Commons, DeCarlo's and the shops at The Westchester.
Location
State DC
County Washington
Zoning 1234
Rooms
Main Level Bedrooms 3
Interior
Interior Features Dining Area, Breakfast Area, Floor Plan - Traditional
Hot Water Natural Gas
Heating Central
Cooling Central A/C
Fireplace N
Heat Source Central
Exterior
Amenities Available Common Grounds, Elevator
Water Access N
Accessibility None
Garage N
Building
Story 1
Unit Features Mid-Rise 5 - 8 Floors
Sewer Public Sewer
Water Public
Architectural Style Other
Level or Stories 1
Additional Building Above Grade, Below Grade
New Construction N
Schools
School District District Of Columbia Public Schools
Others
Pets Allowed Y
HOA Fee Include Custodial Services Maintenance,Electricity,Gas,Heat,Management,Insurance,Reserve Funds,Sewer,Snow Removal,Water
Senior Community No
Tax ID 1805//0802
Ownership Cooperative
Special Listing Condition Standard
Pets Allowed Cats OK, Dogs OK
Read Less

Bought with James A Grant • Compass
"My job is to find and attract mastery-based agents to the office, protect the culture, and make sure everyone is happy! "




