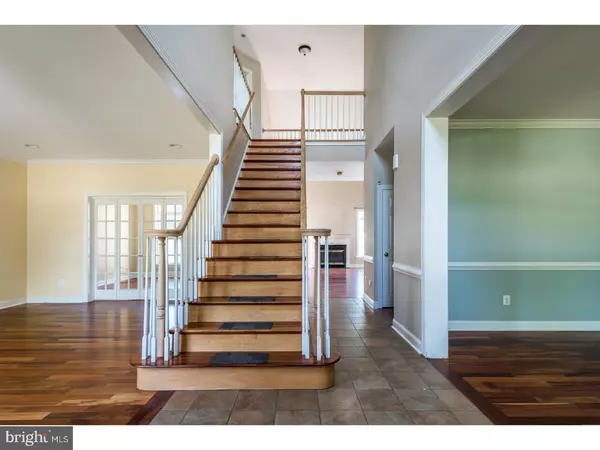For more information regarding the value of a property, please contact us for a free consultation.
213 PAPERBIRCH DR Collegeville, PA 19426
Want to know what your home might be worth? Contact us for a FREE valuation!

Our team is ready to help you sell your home for the highest possible price ASAP
Key Details
Sold Price $488,000
Property Type Single Family Home
Sub Type Detached
Listing Status Sold
Purchase Type For Sale
Square Footage 3,564 sqft
Price per Sqft $136
Subdivision Estates At Prov Re
MLS Listing ID 1001738490
Sold Date 07/20/18
Style Colonial
Bedrooms 4
Full Baths 3
Half Baths 1
HOA Fees $79/mo
HOA Y/N Y
Abv Grd Liv Area 3,564
Originating Board TREND
Year Built 1997
Annual Tax Amount $9,324
Tax Year 2018
Lot Size 0.573 Acres
Acres 0.57
Lot Dimensions 122
Property Description
This home is a must see! Located on a corner lot in the desirable Estates at Providence Reserve, the property is in need of a little TLC and the seller has priced it accordingly. From the second you step into the stunning two-story entryway, you'll want to make this home yours. The main level alone offers plenty of living space. Front rooms on either side of center staircase are just the right size for formal living and dining rooms, while another room with double doors offers a great spot for a home office. The large, two-story family room and kitchen, complete with stainless steel appliances, granite countertops, center island, pantry closet and plenty of cabinet space, share an open floor plan, creating the perfect atmosphere for both day-to-day family life and entertaining. Off of the kitchen, you'll find a mudroom with washer, dryer and utility sink, as well as access to both the three-car garage and huge driveway. Upstairs you'll find the enormous master suite, with large walk-in closet, sitting room and bathroom with soaking tub. Another bedroom with en-suite bathroom, as well as two additional bedrooms on either side of a third full bathroom complete the second level. The finished portion of the huge basement is an ideal spot for a gym/playroom/mancave, while the unfinished side provides plenty of space for a workshop, storage area or both. Outback you'll find your own secluded paradise! Sliding glass doors open onto the 18' by 20' composite deck, which overlooks the fully fenced in yard, complete with swimming pool, hot tub, gas fire pit, utility shed, plenty of patio space and huge lawn. Further adding to the home's appeal are the award-winning Spring-Ford Area School District and easy access to restaurants, shopping and major roads. You'll be blown away by the value and potential that this home offers by investing a little time and money, you can easily make it your forever home! Don't miss out on this one, schedule your showing today!
Location
State PA
County Montgomery
Area Upper Providence Twp (10661)
Zoning R1
Rooms
Other Rooms Living Room, Dining Room, Primary Bedroom, Bedroom 2, Bedroom 3, Kitchen, Family Room, Bedroom 1, Laundry, Other, Attic
Basement Full
Interior
Interior Features Primary Bath(s), Kitchen - Island, Butlers Pantry, Ceiling Fan(s), WhirlPool/HotTub, Central Vacuum
Hot Water Natural Gas
Heating Gas, Forced Air, Zoned, Programmable Thermostat
Cooling Central A/C
Flooring Wood, Tile/Brick
Fireplaces Number 1
Equipment Oven - Self Cleaning, Dishwasher, Disposal, Built-In Microwave
Fireplace Y
Appliance Oven - Self Cleaning, Dishwasher, Disposal, Built-In Microwave
Heat Source Natural Gas
Laundry Main Floor
Exterior
Exterior Feature Deck(s)
Garage Inside Access, Garage Door Opener, Oversized
Garage Spaces 6.0
Pool In Ground
Utilities Available Cable TV
Water Access N
Roof Type Shingle
Accessibility None
Porch Deck(s)
Total Parking Spaces 6
Garage N
Building
Lot Description Corner
Story 2
Foundation Concrete Perimeter
Sewer Public Sewer
Water Public
Architectural Style Colonial
Level or Stories 2
Additional Building Above Grade
Structure Type Cathedral Ceilings,9'+ Ceilings,High
New Construction N
Schools
Middle Schools Spring-Ford Ms 8Th Grade Center
High Schools Spring-Ford Senior
School District Spring-Ford Area
Others
HOA Fee Include Common Area Maintenance,Trash
Senior Community No
Tax ID 61-00-00897-509
Ownership Fee Simple
Security Features Security System
Acceptable Financing Conventional
Listing Terms Conventional
Financing Conventional
Read Less

Bought with Carol E Gillespie • Quinn & Wilson, Inc.

"My job is to find and attract mastery-based agents to the office, protect the culture, and make sure everyone is happy! "




