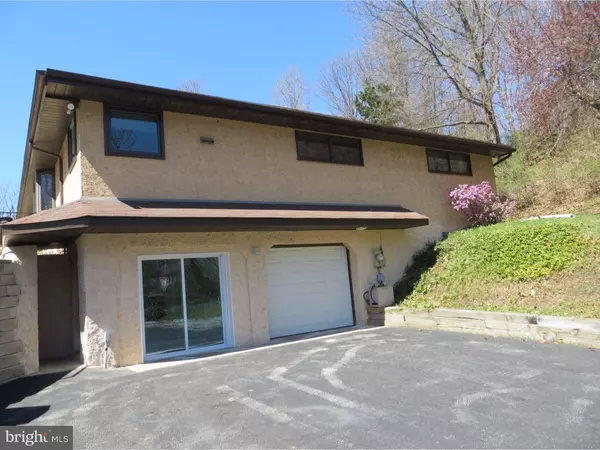For more information regarding the value of a property, please contact us for a free consultation.
319 S BONSALL RD Coatesville, PA 19320
Want to know what your home might be worth? Contact us for a FREE valuation!

Our team is ready to help you sell your home for the highest possible price ASAP
Key Details
Sold Price $300,000
Property Type Single Family Home
Sub Type Detached
Listing Status Sold
Purchase Type For Sale
Square Footage 2,600 sqft
Price per Sqft $115
Subdivision None Available
MLS Listing ID 1002410276
Sold Date 09/20/16
Style Ranch/Rambler
Bedrooms 4
Full Baths 2
Half Baths 1
HOA Y/N N
Abv Grd Liv Area 2,600
Originating Board TREND
Year Built 1974
Annual Tax Amount $6,104
Tax Year 2016
Lot Size 4.844 Acres
Acres 4.84
Lot Dimensions 1X1
Property Description
Wonderful opportunity to purchase a great property with many flexible uses both inside and out. Main level: 3BR, 1.5 baths with a large Great Room and Eat in Kitchen. Features include an updated Kitchen with a marble countertop and all appliances included. The Great Room is accented by a gorgeous local fieldstone wall w/fireplace (currently used with a pellet stove) and barn beam ceiling with a picture window overlooking the wonderful yard down to the pond and a slider to the back patio. Lower Level: Has been finished off as an In-Law Suite with 2 possible Bedrooms, full Kitchen, full Bath, Living Area, laundry facilities and a separate entrance with a 1 car attached garage w/opener. There is a 40 x 40' shop that is currently being used as a motorcycle repair business. (The license for this business does not transfer with the property so any new business will need approvl from the township). There is also an oversized 12 x 20 storage shed. The expansive 4.8 acre yard includes a spring fed pond that is home to heron, frogs, turtles, ducks and fish. There are many flowering trees on the property which include fruit bearing apple, pear and cherry trees. Sit back and enjoy the fabulous view from the front porch. Sales Agent is sister-in-law of the Owner.
Location
State PA
County Chester
Area West Caln Twp (10328)
Zoning R1
Rooms
Other Rooms Living Room, Dining Room, Primary Bedroom, Bedroom 2, Bedroom 3, Kitchen, Family Room, Bedroom 1, In-Law/auPair/Suite, Laundry, Attic
Basement Partial, Outside Entrance
Interior
Interior Features Ceiling Fan(s), 2nd Kitchen, Exposed Beams, Stall Shower, Kitchen - Eat-In
Hot Water Electric
Heating Electric
Cooling Central A/C
Flooring Wood, Fully Carpeted, Tile/Brick
Fireplaces Number 1
Fireplaces Type Stone
Equipment Built-In Range, Oven - Self Cleaning, Dishwasher, Trash Compactor, Built-In Microwave
Fireplace Y
Window Features Bay/Bow
Appliance Built-In Range, Oven - Self Cleaning, Dishwasher, Trash Compactor, Built-In Microwave
Heat Source Electric
Laundry Main Floor, Lower Floor
Exterior
Exterior Feature Patio(s), Porch(es)
Garage Inside Access, Garage Door Opener, Oversized
Garage Spaces 7.0
Utilities Available Cable TV
Roof Type Shingle
Accessibility Mobility Improvements
Porch Patio(s), Porch(es)
Total Parking Spaces 7
Garage Y
Building
Lot Description Sloping, Open, Trees/Wooded, Subdivision Possible
Story 1
Sewer On Site Septic
Water Well
Architectural Style Ranch/Rambler
Level or Stories 1
Additional Building Above Grade
New Construction N
Schools
School District Coatesville Area
Others
Senior Community No
Tax ID 28-08 -0102
Ownership Fee Simple
Security Features Security System
Acceptable Financing Conventional
Listing Terms Conventional
Financing Conventional
Read Less

Bought with Melissa T Roop-Pennypacker • New Precision Realty

"My job is to find and attract mastery-based agents to the office, protect the culture, and make sure everyone is happy! "




