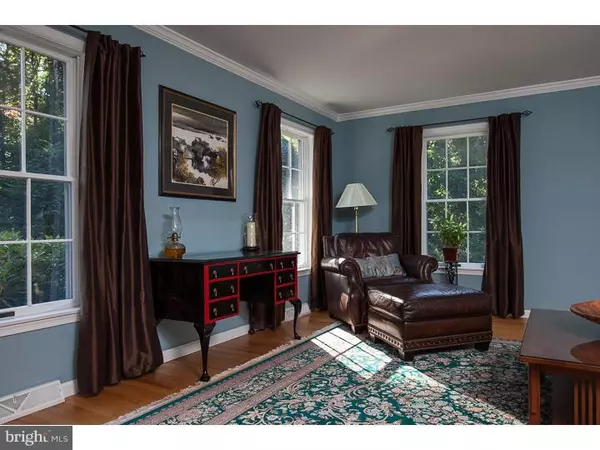For more information regarding the value of a property, please contact us for a free consultation.
7 TUDOR CT Mohnton, PA 19540
Want to know what your home might be worth? Contact us for a FREE valuation!

Our team is ready to help you sell your home for the highest possible price ASAP
Key Details
Sold Price $276,600
Property Type Single Family Home
Sub Type Detached
Listing Status Sold
Purchase Type For Sale
Square Footage 4,000 sqft
Price per Sqft $69
Subdivision Angelica Pines
MLS Listing ID 1003083328
Sold Date 02/09/16
Style Colonial,Traditional
Bedrooms 5
Full Baths 2
Half Baths 2
HOA Fees $20/ann
HOA Y/N Y
Abv Grd Liv Area 4,000
Originating Board TREND
Year Built 1988
Annual Tax Amount $11,431
Tax Year 2015
Lot Size 2.050 Acres
Acres 2.05
Lot Dimensions 350 X 250
Property Description
There is a timeless beauty associated with colonial styled homes. This property is a colonial revival Georgian style home with an cornice topped entablature, transom and side lighted front door. The home style was popular in the northeast United States in the 1800,s. It has a 3-car garage addition with three dormers and 3 skylights that adds considerable light to the 5th bedroom / study that is built over top. The previous owner added a sizable four season sun room. It has a cathedral ceiling with fan and a wood stove. It is surrounded by an array of casement windows that allow for a peaceful view of the wooded rear yard. The interior is spacious and ascetic. The center hall foyer is flanked by the formal living and dining rooms. The dining room opens to the kitchen and breakfast nook. The present owner tastefully remodeled the kitchen area using glazed cabinets topped with granite and complemented with an impressive array of stainless appliances. The photos of the kitchen can describe the area better. The breakfast area has patio doors to the deck and an entrance to the butlers pantry / laundry area which features built-in cabinetry and second sink. The great room has a wood burning fireplace that is artfully flanked by built-in bookshelves. The upper level has a master bedroom with dual closets and a remodeled luxury bath. There are four more spacious bedrooms on this level along with a large hall bath. The home location offers great privacy. It is just 13 minutes from the Reading Hospital and Medical Center and 15 minutes to the Pennsylvania Turnpike. The hills of Cumru Township are home to many of Berks County's finest homes. It is easy to understand why...Privacy, Beauty and convenience. Thank you for previewing this home online. Check out the great home photos and come have a look for yourself.
Location
State PA
County Berks
Area Cumru Twp (10239)
Zoning RES
Direction Southwest
Rooms
Other Rooms Living Room, Dining Room, Primary Bedroom, Bedroom 2, Bedroom 3, Kitchen, Family Room, Bedroom 1, Laundry, Other, Attic
Basement Full, Unfinished, Outside Entrance
Interior
Interior Features Primary Bath(s), Kitchen - Island, Butlers Pantry, Skylight(s), Ceiling Fan(s), Water Treat System, Dining Area
Hot Water Electric
Heating Oil, Forced Air
Cooling Central A/C
Flooring Wood, Fully Carpeted, Vinyl, Tile/Brick
Fireplaces Number 1
Equipment Cooktop, Built-In Range, Oven - Wall, Oven - Double, Oven - Self Cleaning, Commercial Range, Dishwasher, Disposal, Energy Efficient Appliances
Fireplace Y
Window Features Energy Efficient
Appliance Cooktop, Built-In Range, Oven - Wall, Oven - Double, Oven - Self Cleaning, Commercial Range, Dishwasher, Disposal, Energy Efficient Appliances
Heat Source Oil
Laundry Main Floor
Exterior
Exterior Feature Deck(s)
Garage Inside Access, Garage Door Opener
Garage Spaces 6.0
Water Access N
Roof Type Pitched,Shingle
Accessibility None
Porch Deck(s)
Attached Garage 3
Total Parking Spaces 6
Garage Y
Building
Lot Description Cul-de-sac, Trees/Wooded
Story 2
Foundation Concrete Perimeter
Sewer On Site Septic
Water Well
Architectural Style Colonial, Traditional
Level or Stories 2
Additional Building Above Grade
Structure Type Cathedral Ceilings
New Construction N
Schools
Elementary Schools Brecknock
Middle Schools Governor Mifflin
High Schools Governor Mifflin
School District Governor Mifflin
Others
Tax ID 39-5304-03-21-3412
Ownership Fee Simple
Acceptable Financing Conventional, VA
Listing Terms Conventional, VA
Financing Conventional,VA
Read Less

Bought with Jeffrey C. Hogue • Weichert Realtors Neighborhood One

"My job is to find and attract mastery-based agents to the office, protect the culture, and make sure everyone is happy! "




