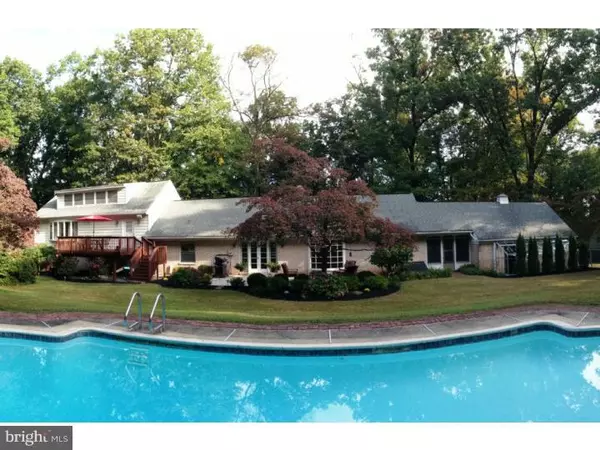For more information regarding the value of a property, please contact us for a free consultation.
73 CENTER RD Douglassville, PA 19518
Want to know what your home might be worth? Contact us for a FREE valuation!

Our team is ready to help you sell your home for the highest possible price ASAP
Key Details
Sold Price $450,000
Property Type Single Family Home
Sub Type Detached
Listing Status Sold
Purchase Type For Sale
Square Footage 3,966 sqft
Price per Sqft $113
Subdivision None Available
MLS Listing ID 1003635760
Sold Date 12/11/15
Style Traditional
Bedrooms 4
Full Baths 3
Half Baths 2
HOA Y/N N
Abv Grd Liv Area 3,184
Originating Board TREND
Year Built 1954
Annual Tax Amount $8,144
Tax Year 2015
Lot Size 11.500 Acres
Acres 12.0
Lot Dimensions 730X718
Property Description
Properties like this do not present themselves often. Very unique and flexible living space in this large sprawling home. Utilize the in-laws quarters or enjoy a spacious single home. Situated on nearly 12 peaceful wooded acres, this estate has something for everyone! Entering the main part of the home you will find an open cheery floor plan with newly refinished hardwood floors. Fresh paint and tasteful neutral decor is also evident. This level boasts a large eat-in-kitchen, formal dining room with curved Italian glass bow window, living room with brick floor to ceiling wood burning fireplace, 2 bedrooms, full bath and convenient laundry and powder room. Upstairs you will find two additional bedrooms including an IMMENSE 22x22 master suite with large walk-in closet, and bathroom with double vanity, Japanese soaking tub and shower. Downstairs offers a very large great room with wet bar and half bath. On the lowest level you will find a SECOND updated eat-in-kitchen with slate floor, a large SECOND laundry/utility room and another family room with yet another wet bar as well as a fireplace with wood stove insert. Outside you will find an enclosed breezeway, large back patio, 2nd floor deck, covered front porch, a 24x24 attached 2 car garage (with second floor storage), a 24x24 detached 2 car garage (with second floor storage/workshop), a greenhouse and a large 40,000 gallon in-ground pool. NEW efficient propane heat and NEW central air units were just installed! This home has far too many features to mention. An in person visit is a must to appreciate all there is to offer! Property is in Clean & Green which allows for reduced taxes. Property is also approved for an 11 lot subdivision. See MLS 6301918 and/or listing agent for more info. Seller is a licensed PA real estate agent. DO NOT DRIVE UP DRIVEWAY WITHOUT AN APPOINTMENT. Motivated seller! Acreage is 11.87.
Location
State PA
County Berks
Area Union Twp (10288)
Zoning RES
Direction North
Rooms
Other Rooms Living Room, Dining Room, Primary Bedroom, Bedroom 2, Bedroom 3, Kitchen, Family Room, Bedroom 1, In-Law/auPair/Suite, Laundry, Other, Attic
Basement Full, Fully Finished
Interior
Interior Features Primary Bath(s), Ceiling Fan(s), Attic/House Fan, Wood Stove, Water Treat System, 2nd Kitchen, Wet/Dry Bar, Kitchen - Eat-In
Hot Water Electric
Heating Propane, Forced Air, Zoned, Energy Star Heating System
Cooling Central A/C
Flooring Wood, Fully Carpeted, Vinyl, Tile/Brick, Stone
Fireplaces Number 2
Fireplaces Type Brick
Equipment Cooktop, Built-In Range, Oven - Wall, Oven - Self Cleaning, Dishwasher, Energy Efficient Appliances
Fireplace Y
Window Features Bay/Bow
Appliance Cooktop, Built-In Range, Oven - Wall, Oven - Self Cleaning, Dishwasher, Energy Efficient Appliances
Heat Source Bottled Gas/Propane
Laundry Main Floor, Lower Floor
Exterior
Exterior Feature Deck(s), Patio(s), Porch(es), Breezeway
Garage Inside Access, Garage Door Opener, Oversized
Garage Spaces 7.0
Fence Other
Pool In Ground
Utilities Available Cable TV
Water Access N
Roof Type Pitched,Shingle
Accessibility None
Porch Deck(s), Patio(s), Porch(es), Breezeway
Total Parking Spaces 7
Garage Y
Building
Lot Description Level, Sloping, Trees/Wooded, Rear Yard, SideYard(s), Subdivision Possible
Story 1
Foundation Brick/Mortar
Sewer On Site Septic
Water Well
Architectural Style Traditional
Level or Stories 1
Additional Building Above Grade, Below Grade
New Construction N
Schools
Middle Schools Daniel Boone Area
High Schools Daniel Boone Area
School District Daniel Boone Area
Others
Tax ID 88-5344-20-81-1007
Ownership Fee Simple
Security Features Security System
Acceptable Financing Conventional, VA, USDA
Listing Terms Conventional, VA, USDA
Financing Conventional,VA,USDA
Read Less

Bought with Heidi A Kulp-Heckler • Redfin Corporation

"My job is to find and attract mastery-based agents to the office, protect the culture, and make sure everyone is happy! "




