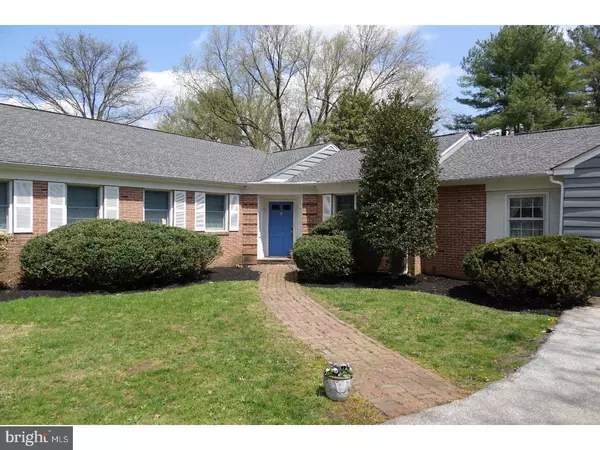For more information regarding the value of a property, please contact us for a free consultation.
1121 CLUB HOUSE RD Gladwyne, PA 19035
Want to know what your home might be worth? Contact us for a FREE valuation!

Our team is ready to help you sell your home for the highest possible price ASAP
Key Details
Sold Price $620,000
Property Type Single Family Home
Sub Type Detached
Listing Status Sold
Purchase Type For Sale
Square Footage 2,446 sqft
Price per Sqft $253
Subdivision None Available
MLS Listing ID 1000472740
Sold Date 10/09/18
Style Ranch/Rambler
Bedrooms 4
Full Baths 3
HOA Y/N N
Abv Grd Liv Area 2,446
Originating Board TREND
Year Built 1960
Annual Tax Amount $9,913
Tax Year 2018
Lot Size 0.680 Acres
Acres 0.68
Lot Dimensions 107
Property Description
Great value for Lower Merion and its wonderful schools! Enjoy living on one level in this attractive ranch home (A Mahoney Cape!) in desirable Gladwyne. Located near the Philadelphia Country Club, the conveniences abound. Take advantage of low taxes and focus on customizing your new home. Flexible layout allows for three or four bedrooms. Imagine entertaining both indoors and outdoors utilizing the ample flat back yard. Large eat-in kitchen. Generous sized bedrooms. Great mud room/laundry. Easily access all routes into Philadelphia,the airport,King of Prussia Mall and many other nearby amenities and shopping.
Location
State PA
County Montgomery
Area Lower Merion Twp (10640)
Zoning R1
Rooms
Other Rooms Living Room, Dining Room, Primary Bedroom, Bedroom 2, Bedroom 3, Kitchen, Family Room, Bedroom 1
Basement Partial
Interior
Interior Features Kitchen - Eat-In
Hot Water Electric
Heating Gas
Cooling Central A/C
Fireplaces Number 1
Fireplace Y
Heat Source Natural Gas
Laundry Main Floor
Exterior
Exterior Feature Patio(s)
Garage Spaces 4.0
Water Access N
Accessibility None
Porch Patio(s)
Attached Garage 2
Total Parking Spaces 4
Garage Y
Building
Lot Description Level, Front Yard, Rear Yard
Story 1
Sewer On Site Septic
Water Public
Architectural Style Ranch/Rambler
Level or Stories 1
Additional Building Above Grade
New Construction N
Schools
Elementary Schools Gladwyne
Middle Schools Welsh Valley
High Schools Harriton Senior
School District Lower Merion
Others
Senior Community No
Tax ID 40-00-11864-003
Ownership Fee Simple
Read Less

Bought with Marie G Quinn • RE/MAX Main Line-Paoli

"My job is to find and attract mastery-based agents to the office, protect the culture, and make sure everyone is happy! "




