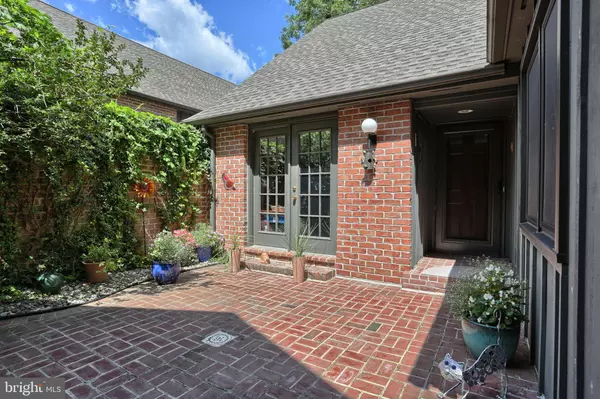For more information regarding the value of a property, please contact us for a free consultation.
411 COOK CT Hummelstown, PA 17036
Want to know what your home might be worth? Contact us for a FREE valuation!

Our team is ready to help you sell your home for the highest possible price ASAP
Key Details
Sold Price $310,000
Property Type Townhouse
Sub Type End of Row/Townhouse
Listing Status Sold
Purchase Type For Sale
Square Footage 1,764 sqft
Price per Sqft $175
Subdivision Oakmont
MLS Listing ID 1002231690
Sold Date 10/17/18
Style Ranch/Rambler
Bedrooms 3
Full Baths 3
HOA Fees $230/mo
HOA Y/N Y
Abv Grd Liv Area 1,764
Originating Board BRIGHT
Year Built 1984
Annual Tax Amount $4,702
Tax Year 2018
Property Description
Gorgeous Ranch Rambler in Oakmont! This is a rare end unit at the end of a cul-de-sac with two-car garage, sunroom, and screen porch. Hallway has a skytube lighting feature. Many unique upgrades to this unit including hardwood floors, addition of third bedroom, installation of replacement windows, and much more. This home won't last long. Great neighbors. See Seller List of Improvements for complete list of upgrades.
Location
State PA
County Dauphin
Area Derry Twp (14024)
Zoning RESIDENTIAL
Rooms
Other Rooms Dining Room, Primary Bedroom, Bedroom 2, Kitchen, Bedroom 1, Laundry, Other
Basement Full
Main Level Bedrooms 2
Interior
Interior Features Ceiling Fan(s), Entry Level Bedroom, WhirlPool/HotTub, Primary Bath(s), Upgraded Countertops, Wood Floors
Heating Gas
Cooling Central A/C
Fireplaces Number 2
Fireplaces Type Gas/Propane
Fireplace Y
Window Features Replacement
Heat Source Natural Gas
Laundry Hookup, Lower Floor
Exterior
Exterior Feature Porch(es), Patio(s), Screened
Garage Garage Door Opener
Garage Spaces 4.0
Amenities Available None
Water Access N
Roof Type Asphalt
Accessibility None
Porch Porch(es), Patio(s), Screened
Attached Garage 2
Total Parking Spaces 4
Garage Y
Building
Story 1
Sewer Other
Water Public
Architectural Style Ranch/Rambler
Level or Stories 1
Additional Building Above Grade, Below Grade
Structure Type Dry Wall
New Construction N
Schools
School District Derry Township
Others
HOA Fee Include Common Area Maintenance,Ext Bldg Maint,Lawn Maintenance,Snow Removal
Senior Community No
Tax ID 24-077-041-000-0000
Ownership Condominium
Acceptable Financing Conventional, Cash
Horse Property N
Listing Terms Conventional, Cash
Financing Conventional,Cash
Special Listing Condition Standard
Read Less

Bought with LINDA H OTT • Berkshire Hathaway HomeServices Homesale Realty

"My job is to find and attract mastery-based agents to the office, protect the culture, and make sure everyone is happy! "




