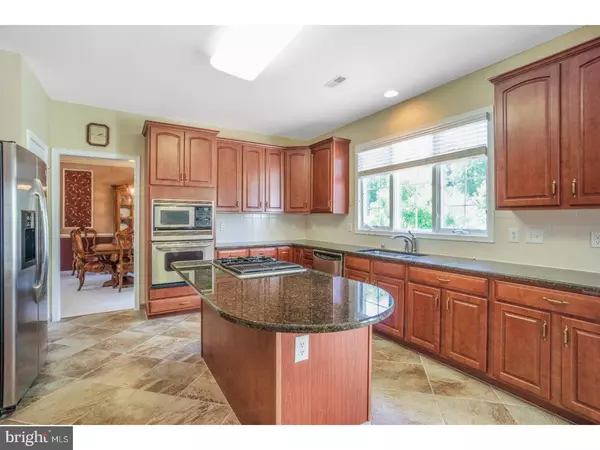For more information regarding the value of a property, please contact us for a free consultation.
29 WATERTON DR Bear, DE 19701
Want to know what your home might be worth? Contact us for a FREE valuation!

Our team is ready to help you sell your home for the highest possible price ASAP
Key Details
Sold Price $530,000
Property Type Single Family Home
Sub Type Detached
Listing Status Sold
Purchase Type For Sale
Square Footage 4,075 sqft
Price per Sqft $130
Subdivision Red Lion Chase
MLS Listing ID 1005965483
Sold Date 11/13/18
Style Colonial
Bedrooms 4
Full Baths 4
Half Baths 1
HOA Fees $122/mo
HOA Y/N Y
Abv Grd Liv Area 4,075
Originating Board TREND
Year Built 2005
Annual Tax Amount $4,966
Tax Year 2017
Lot Size 0.460 Acres
Acres 0.46
Lot Dimensions 0X0
Property Description
Incredible opportunity to own this four bedroom, four and a half bathroom estate located in highly-desirable Red Lion Chase. This Harvard model built by Toll Brothers features multiple entertaining spaces, a luxurious master suite and a private resort-style backyard. Lush landscaping and red shutters compliment the new brick and vinyl exterior of this Colonial. Step inside the dramatic two-story foyer and take in the hardwood flooring and beautiful turned staircase. Continue into the spacious living room complete with a cozy double-sided brick fireplace shared with the den. Elegant crown molding and a chair rail continue into the adjacent formal dining room offering an excellent view of the backyard. The inviting fireside den features a vaulted ceiling and oversized windows creating a bright and open space perfect for relaxing. Prepare meals in the impressive gourmet kitchen surrounded by rich wood cabinetry, stainless steel appliances and granite countertops. Enjoy smaller meals around the center island with seating or in the sunny breakfast area complete with convenient access to the backyard. Step outside onto the expansive deck and take in the private wooded views. Spend summer days in the sparkling in-ground pool or lounge on the surrounding patio from the comfort of your own backyard. Back inside, a wall of windows draws you in to the family room with plenty of room for seating and a cozy brick fireplace. A custom bar in the loft area offers an additional entertaining space plus gorgeous views of the backyard. A private home office, powder room and convenient laundry room complete the main level. The second level master suite is a true retreat complete with a sitting area and two walk-in closets for all of your storage needs. The luxurious master bathroom offers dual sinks plus a large soaking tub and double shower surrounded by custom tile. Two comfortable guest rooms share a Jack-and-Jill bathroom while a fourth bedroom and nicely appointed full bathroom complete the second level. The walk-out lower level is full of possibilities! This space features a full bathroom and can easily be an additional family room or game room. A long driveway and turned 3-car garage provide plenty of parking and additional storage! Residents of Red Lion Chase enjoy access to a clubhouse and private tennis and basketball courts!
Location
State DE
County New Castle
Area Newark/Glasgow (30905)
Zoning S
Rooms
Other Rooms Living Room, Dining Room, Primary Bedroom, Bedroom 2, Bedroom 3, Kitchen, Family Room, Bedroom 1, Other, Attic
Basement Full, Unfinished
Interior
Interior Features Primary Bath(s), Kitchen - Island, Butlers Pantry, Ceiling Fan(s), Wet/Dry Bar, Stall Shower, Kitchen - Eat-In
Hot Water Natural Gas, Electric
Heating Gas, Forced Air
Cooling Central A/C
Flooring Wood, Fully Carpeted
Fireplaces Number 2
Equipment Cooktop, Oven - Wall, Oven - Double, Oven - Self Cleaning, Dishwasher, Disposal, Built-In Microwave
Fireplace Y
Appliance Cooktop, Oven - Wall, Oven - Double, Oven - Self Cleaning, Dishwasher, Disposal, Built-In Microwave
Heat Source Natural Gas
Laundry Main Floor
Exterior
Exterior Feature Deck(s), Patio(s)
Garage Inside Access, Garage Door Opener
Garage Spaces 6.0
Pool In Ground
Utilities Available Cable TV
Amenities Available Club House
Waterfront N
Water Access N
Roof Type Pitched,Shingle
Accessibility None
Porch Deck(s), Patio(s)
Attached Garage 3
Total Parking Spaces 6
Garage Y
Building
Story 2
Sewer Public Sewer
Water Public
Architectural Style Colonial
Level or Stories 2
Additional Building Above Grade
Structure Type 9'+ Ceilings
New Construction N
Schools
School District Colonial
Others
HOA Fee Include Common Area Maintenance,Pool(s)
Senior Community No
Tax ID 12-019.00-260
Ownership Fee Simple
Security Features Security System
Acceptable Financing Conventional, VA, FHA 203(b)
Listing Terms Conventional, VA, FHA 203(b)
Financing Conventional,VA,FHA 203(b)
Read Less

Bought with Maduri Parikh • Patterson-Schwartz - Greenville

"My job is to find and attract mastery-based agents to the office, protect the culture, and make sure everyone is happy! "




