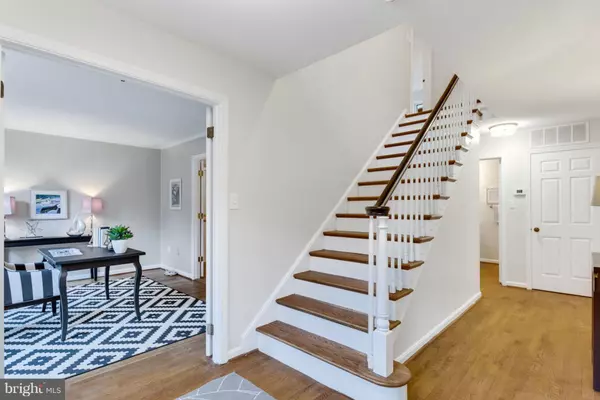For more information regarding the value of a property, please contact us for a free consultation.
1210 WINTER HUNT RD Mclean, VA 22102
Want to know what your home might be worth? Contact us for a FREE valuation!

Our team is ready to help you sell your home for the highest possible price ASAP
Key Details
Sold Price $1,125,000
Property Type Single Family Home
Sub Type Detached
Listing Status Sold
Purchase Type For Sale
Square Footage 2,820 sqft
Price per Sqft $398
Subdivision Mc Lean Hunt Estates
MLS Listing ID VAFX101920
Sold Date 11/30/18
Style Colonial
Bedrooms 4
Full Baths 2
Half Baths 1
HOA Y/N N
Abv Grd Liv Area 2,820
Originating Board BRIGHT
Year Built 1977
Annual Tax Amount $12,205
Tax Year 2018
Lot Size 0.430 Acres
Acres 0.43
Property Description
MULTIPLE CONTRACTS + RATIFIED BACK-UP CONTRACT. Totally Renovated Brick 4 Bdr | 2.5 Bath | 2-Car Colonial on Quiet no-thru street & Close to School/Rec Center/Hamlet Pool! Move-in ready brick colonial, located on a quiet no-thru street with access to McLean Hunt Park, just 2 blocks from Spring Hill Elementary School and Recreation Center. Enjoy the newly open-floor plan: brand new eat-in kitchen, hardwood floors, baths, and fixtures and desirable large family room, convenient office, & main level laundry. Upstairs is 4 generous sized bedrooms. You ll love the new master bath! The hall bath features double sinks, new fixtures, granite plus the convenience of a private toilet and shower/bathtub. Enjoy the high ceilings and natural light in the walk-out basement. Like to entertain or dinners outside? Enjoy the large deck (doors off both Kitchen and Family Room) and walk down to spacious and private backyard. Large .43 acre lot.
Location
State VA
County Fairfax
Zoning 121
Rooms
Other Rooms Living Room, Dining Room, Primary Bedroom, Kitchen, Family Room, Basement, Foyer, Laundry, Office, Bathroom 1, Bathroom 2, Bathroom 3, Primary Bathroom, Half Bath
Basement Full, Unfinished, Walkout Level, Windows
Interior
Interior Features Chair Railings, Dining Area, Exposed Beams, Family Room Off Kitchen, Floor Plan - Open, Formal/Separate Dining Room, Kitchen - Table Space, Primary Bath(s), Recessed Lighting, Store/Office, Wood Floors
Hot Water Electric, Natural Gas
Heating Forced Air
Cooling Central A/C
Flooring Hardwood, Ceramic Tile
Fireplaces Number 1
Fireplaces Type Brick
Equipment Built-In Microwave, Dishwasher, Disposal, Dryer, Icemaker, Oven/Range - Electric, Refrigerator, Washer
Furnishings No
Fireplace Y
Window Features Bay/Bow
Appliance Built-In Microwave, Dishwasher, Disposal, Dryer, Icemaker, Oven/Range - Electric, Refrigerator, Washer
Heat Source Natural Gas
Laundry Main Floor
Exterior
Exterior Feature Deck(s), Brick
Parking Features Garage - Front Entry, Inside Access
Garage Spaces 2.0
Water Access N
Roof Type Shingle
Accessibility None
Porch Deck(s), Brick
Attached Garage 2
Total Parking Spaces 2
Garage Y
Building
Lot Description No Thru Street, Rear Yard, Landscaping, Front Yard
Story 3+
Sewer Public Sewer
Water Public
Architectural Style Colonial
Level or Stories 3+
Additional Building Above Grade, Below Grade
New Construction N
Schools
Elementary Schools Spring Hill
Middle Schools Cooper
High Schools Langley
School District Fairfax County Public Schools
Others
Senior Community No
Tax ID 0292 10 0004
Ownership Fee Simple
SqFt Source Estimated
Horse Property N
Special Listing Condition Standard
Read Less

Bought with Noel Kaupinen • McEnearney Associates, Inc.

"My job is to find and attract mastery-based agents to the office, protect the culture, and make sure everyone is happy! "




