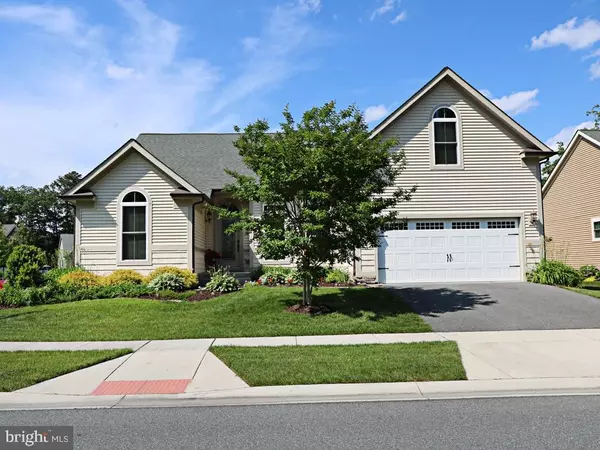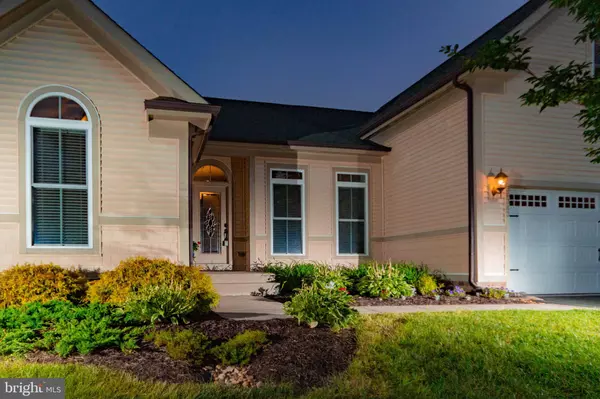For more information regarding the value of a property, please contact us for a free consultation.
36343 REDSTART CT Ocean View, DE 19970
Want to know what your home might be worth? Contact us for a FREE valuation!

Our team is ready to help you sell your home for the highest possible price ASAP
Key Details
Sold Price $400,000
Property Type Single Family Home
Sub Type Detached
Listing Status Sold
Purchase Type For Sale
Square Footage 2,552 sqft
Price per Sqft $156
Subdivision Bay Forest Club
MLS Listing ID 1001786074
Sold Date 12/03/18
Style Contemporary
Bedrooms 4
Full Baths 3
HOA Fees $245/ann
HOA Y/N Y
Abv Grd Liv Area 2,552
Originating Board BRIGHT
Year Built 2011
Annual Tax Amount $1,542
Tax Year 2017
Lot Size 8,276 Sqft
Acres 0.19
Lot Dimensions 69 x 120
Property Description
Lovingly cared for Beach Getaway in Luxury Resort community of Bay Forest. Low maintenance living, lawn care included, come to relax. Two story EnergyStar Seaport model with grand style and elegance, 4 bedroom (5th bedroom or study), 3 bathroom. Morning room and extended family room, light & bright open floor plan has gourmet kitchen with breakfast bar, many maple cabinets, pantry, granite counters overlooks great room. Luxurious owners' first floor suite features spacious closets. Large Bonus room with bedroom & full bathroom upstairs. Large deck, fenced backyard and beautiful upgraded landscaping and irrigation system. Enjoy dual zone heating and cooling cost efficiency. At the entrance of a quiet cul-de-sac. Move-in Ready! Comparable new construction could cost thousands more. Close proximity to pool & clubhouse. Amenity rich Bay Forest boasts exceptional, clubhouse, beach shuttle, 3 pools, including a lazy river, 4 tennis courts, tennis pavilion, fitness center, putting green, bocce lawns, horseshoe pits, playground, fire pit, kayak launch, pools, miles of sidewalks, and biking/walking paths. Less than 5 miles to the beach. Experience Bay Forest Lifestyle with weekly social events. Not just a home, but a Resort community lifestyle.
Location
State DE
County Sussex
Area Baltimore Hundred (31001)
Zoning L 298
Direction Northwest
Rooms
Other Rooms Den, Bonus Room
Main Level Bedrooms 3
Interior
Interior Features Ceiling Fan(s), Primary Bath(s), Walk-in Closet(s), Window Treatments, Carpet, Combination Kitchen/Living, Crown Moldings, Dining Area, Entry Level Bedroom, Floor Plan - Open, Pantry, Recessed Lighting, Upgraded Countertops, Breakfast Area, Combination Kitchen/Dining
Hot Water Propane
Heating Gas, Electric, Heat Pump(s)
Cooling Central A/C
Flooring Carpet, Tile/Brick
Equipment Built-In Microwave, Dishwasher, Disposal, Dryer - Electric, Dryer - Front Loading, Exhaust Fan, Icemaker, Oven - Self Cleaning, Oven - Wall, Refrigerator, Washer, Washer - Front Loading, Water Heater, Built-In Range, Cooktop
Fireplace N
Window Features Screens
Appliance Built-In Microwave, Dishwasher, Disposal, Dryer - Electric, Dryer - Front Loading, Exhaust Fan, Icemaker, Oven - Self Cleaning, Oven - Wall, Refrigerator, Washer, Washer - Front Loading, Water Heater, Built-In Range, Cooktop
Heat Source Electric, Other
Laundry Main Floor
Exterior
Exterior Feature Deck(s)
Garage Garage - Front Entry, Garage Door Opener, Other
Garage Spaces 4.0
Fence Partially, Rear, Vinyl
Amenities Available Basketball Courts, Bike Trail, Boat Ramp, Cable, Community Center, Fitness Center, Game Room, Jog/Walk Path, Exercise Room, Other, Pier/Dock, Marina/Marina Club, Pool - Outdoor, Water/Lake Privileges, Club House, Swimming Pool, Tennis Courts, Tot Lots/Playground
Waterfront N
Water Access N
View Garden/Lawn
Roof Type Architectural Shingle
Street Surface Paved
Accessibility 36\"+ wide Halls, Doors - Lever Handle(s), Doors - Swing In
Porch Deck(s)
Road Frontage Private
Attached Garage 2
Total Parking Spaces 4
Garage Y
Building
Lot Description Corner, Cul-de-sac, Landscaping
Story 2
Foundation Crawl Space
Sewer Public Sewer
Water Public
Architectural Style Contemporary
Level or Stories 2
Additional Building Above Grade, Below Grade
Structure Type 9'+ Ceilings,Vaulted Ceilings
New Construction N
Schools
Elementary Schools Lord Baltimore
Middle Schools Selbyville
High Schools Indian River
School District Indian River
Others
HOA Fee Include Lawn Maintenance,Trash,Snow Removal,Common Area Maintenance,Pool(s)
Senior Community No
Tax ID 1-34-8.00-864.00
Ownership Fee Simple
SqFt Source Assessor
Acceptable Financing Cash, Conventional
Horse Property N
Listing Terms Cash, Conventional
Financing Cash,Conventional
Special Listing Condition Standard
Read Less

Bought with CHRISTINA ANTONIOLI • Keller Williams Realty

"My job is to find and attract mastery-based agents to the office, protect the culture, and make sure everyone is happy! "




