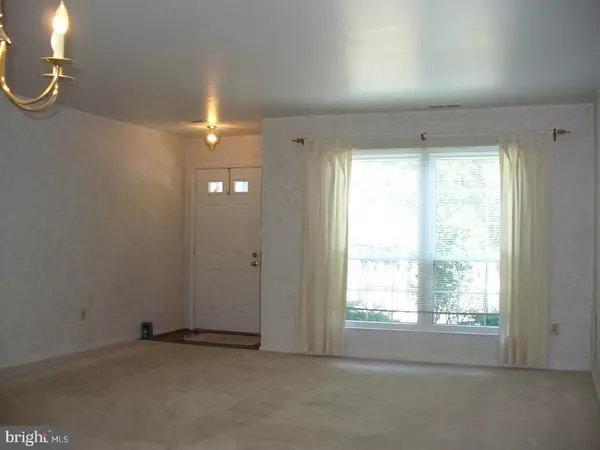For more information regarding the value of a property, please contact us for a free consultation.
122 ORCHARD CT Blue Bell, PA 19422
Want to know what your home might be worth? Contact us for a FREE valuation!

Our team is ready to help you sell your home for the highest possible price ASAP
Key Details
Sold Price $290,000
Property Type Townhouse
Sub Type Interior Row/Townhouse
Listing Status Sold
Purchase Type For Sale
Square Footage 2,246 sqft
Price per Sqft $129
Subdivision Blue Bell Woods
MLS Listing ID 1000453898
Sold Date 12/18/18
Style Colonial
Bedrooms 3
Full Baths 2
Half Baths 1
HOA Fees $380/mo
HOA Y/N Y
Abv Grd Liv Area 2,246
Originating Board TREND
Year Built 1988
Annual Tax Amount $4,199
Tax Year 2018
Lot Size 1,914 Sqft
Acres 0.04
Lot Dimensions 28
Property Description
This meticulously maintained townhome located in "Blue Bell Woods" is one of Blue Bell's finest communities and is very convenient and just minutes from the Plymouth Meeting Mall, restaurant's that offer fine dining as well as a wide selection of casual eateries, major roads and highways such as the PA Turnpike, Northeast Extension, Blue Rt., Rt. 73 as well as the Schuylkill Expressway allowing for a quick ride to Center City Philadelphia. This home is located in a quiet part of the neighborhood and still offers the advantage of getting to busy neighboring towns like Ambler, Spring House, Conshohocken, and Montgomeryville that also offer entertainment as well as a wide variety of business's. Enjoy an open floor plan that allows for plenty of entertaining and family fun. The eat in kitchen has a large pantry, newer kitchen appliances, oak cabinets & Corian counter tops all installed less than two years ago. The kitchen offers plenty of space and storage. This home offers three bedrooms, two full & one half bath. Additional features include master suite with a walk-in closet and a master bath with two separate vanities. The finished third floor loft has a large skylight that opens and could be used as a fourth bedroom or office. Other recent upgrades include the Heater, A.C. unit and hot water heater all replaced in 2012 with a 10 year transferable warranty; one year old gas fireplace insert also with a transferable warranty; newer windows throughout the home installed less than three years ago; newer carpeting through-out. The newer back door slider conveniently located off the family room leads you to a newly installed Trex composite deck also around three years old that is complimented with a new high-end awning that will allow you to enjoy the shade and take advantage of the outdoors. The Blue Bell Woods Homeowners Association provides two tennis courts and a neighborhood pool. Put your mind at ease knowing that the Association also provides maintenance on the building exterior, roof, grounds as well as trash and snow removal. This home is move-in ready with nothing needed except your personal touch.
Location
State PA
County Montgomery
Area Whitpain Twp (10666)
Zoning R1
Rooms
Other Rooms Living Room, Dining Room, Primary Bedroom, Bedroom 2, Kitchen, Family Room, Bedroom 1, Laundry, Other, Attic
Interior
Interior Features Primary Bath(s), Kitchen - Island, Butlers Pantry, Skylight(s), Stall Shower, Kitchen - Eat-In
Hot Water Natural Gas
Heating Gas, Forced Air
Cooling Central A/C
Flooring Wood, Fully Carpeted, Vinyl, Tile/Brick
Fireplaces Number 1
Fireplaces Type Gas/Propane
Equipment Cooktop, Built-In Range, Oven - Self Cleaning, Dishwasher, Disposal, Energy Efficient Appliances, Built-In Microwave
Fireplace Y
Window Features Bay/Bow,Energy Efficient,Replacement
Appliance Cooktop, Built-In Range, Oven - Self Cleaning, Dishwasher, Disposal, Energy Efficient Appliances, Built-In Microwave
Heat Source Natural Gas
Laundry Main Floor
Exterior
Exterior Feature Deck(s), Patio(s)
Parking Features Inside Access, Garage Door Opener
Garage Spaces 3.0
Utilities Available Cable TV
Amenities Available Swimming Pool, Tennis Courts
Water Access N
Roof Type Pitched,Shingle
Accessibility None
Porch Deck(s), Patio(s)
Attached Garage 1
Total Parking Spaces 3
Garage Y
Building
Lot Description Level, Sloping, Front Yard, Rear Yard
Story 3+
Foundation Slab
Sewer Public Sewer
Water Public
Architectural Style Colonial
Level or Stories 3+
Additional Building Above Grade
New Construction N
Schools
Elementary Schools Shady Grove
Middle Schools Wissahickon
High Schools Wissahickon Senior
School District Wissahickon
Others
Pets Allowed Y
HOA Fee Include Pool(s),Common Area Maintenance,Ext Bldg Maint,Lawn Maintenance,Snow Removal,Trash,Insurance
Senior Community No
Tax ID 66-00-04943-949
Ownership Fee Simple
Pets Allowed Case by Case Basis
Read Less

Bought with Carmella Thompson • Keller Williams Real Estate-Blue Bell
"My job is to find and attract mastery-based agents to the office, protect the culture, and make sure everyone is happy! "




