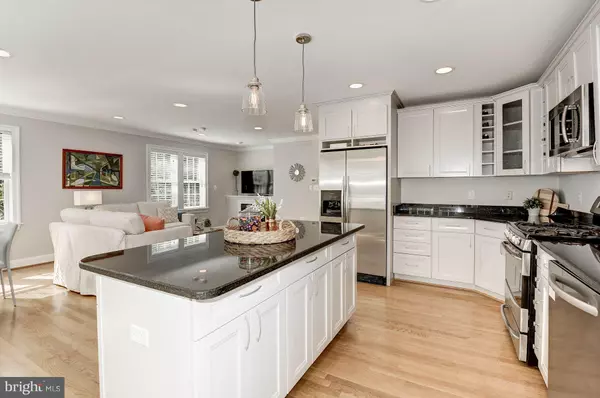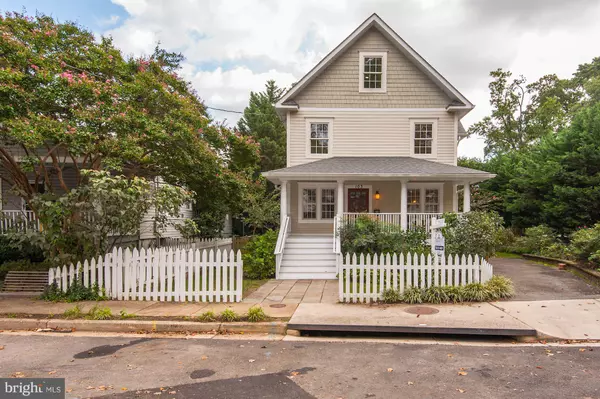For more information regarding the value of a property, please contact us for a free consultation.
103 CLEVELAND ST Arlington, VA 22201
Want to know what your home might be worth? Contact us for a FREE valuation!

Our team is ready to help you sell your home for the highest possible price ASAP
Key Details
Sold Price $1,350,000
Property Type Single Family Home
Sub Type Detached
Listing Status Sold
Purchase Type For Sale
Square Footage 3,825 sqft
Price per Sqft $352
Subdivision Lyon Park
MLS Listing ID 1005485686
Sold Date 12/21/18
Style Farmhouse/National Folk
Bedrooms 5
Full Baths 4
Half Baths 1
HOA Y/N N
Abv Grd Liv Area 2,413
Originating Board MRIS
Year Built 2004
Annual Tax Amount $13,247
Tax Year 2017
Lot Size 7,750 Sqft
Acres 0.18
Property Description
Mins to Crystal City & Clarendon- Farm House built in 2004, with 5 bedrooms, 4.5 baths, sweeping front porch, rich hardwoods on main & 2nd level, modern kitchen open to family room, & large deck over looking flat and fenced backyard. 4 bedrooms ups and a separate lower level apartment with full kitchen and W/D. *Permitted lower level apartment w/Kitchen& W/D! Walk-able to Clarendon, Metro, & Parks.
Location
State VA
County Arlington
Zoning ACCESSOR
Direction Northwest
Rooms
Other Rooms Living Room, Dining Room, Primary Bedroom, Bedroom 2, Bedroom 3, Bedroom 4, Kitchen, Family Room, 2nd Stry Fam Rm, Great Room, Laundry, Efficiency (Additional)
Basement Side Entrance, Sump Pump, Daylight, Partial, Fully Finished, Outside Entrance
Interior
Interior Features Attic, Breakfast Area, Kitchen - Gourmet, Kitchen - Island, Kitchen - Table Space, Combination Dining/Living, Chair Railings, Crown Moldings, Primary Bath(s), Window Treatments, Wood Floors, Recessed Lighting, Floor Plan - Traditional
Hot Water Bottled Gas
Heating Forced Air
Cooling Central A/C
Fireplaces Number 1
Equipment Washer/Dryer Hookups Only, Disposal, Dishwasher, Exhaust Fan, Microwave, Oven/Range - Gas, Refrigerator, Washer - Front Loading, Dryer - Front Loading
Fireplace Y
Window Features Insulated
Appliance Washer/Dryer Hookups Only, Disposal, Dishwasher, Exhaust Fan, Microwave, Oven/Range - Gas, Refrigerator, Washer - Front Loading, Dryer - Front Loading
Heat Source Natural Gas
Exterior
Exterior Feature Porch(es), Deck(s)
Fence Rear
Water Access N
View Scenic Vista
Roof Type Shingle
Street Surface Black Top
Accessibility Other
Porch Porch(es), Deck(s)
Road Frontage City/County
Garage N
Building
Lot Description Landscaping, Rear Yard
Story 3+
Sewer Public Sewer
Water Public
Architectural Style Farmhouse/National Folk
Level or Stories 3+
Additional Building Above Grade, Below Grade
Structure Type 9'+ Ceilings,Dry Wall
New Construction N
Schools
Elementary Schools Long Branch
Middle Schools Jefferson
High Schools Washington-Liberty
School District Arlington County Public Schools
Others
Senior Community No
Tax ID 18-074-025
Ownership Fee Simple
SqFt Source Assessor
Special Listing Condition Standard
Read Less

Bought with Ellen C Ing • RE/MAX Allegiance

"My job is to find and attract mastery-based agents to the office, protect the culture, and make sure everyone is happy! "




