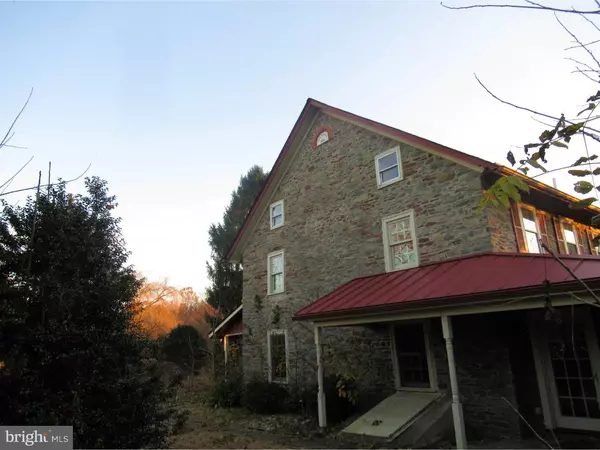For more information regarding the value of a property, please contact us for a free consultation.
601 REDWING RD Perkasie, PA 18944
Want to know what your home might be worth? Contact us for a FREE valuation!

Our team is ready to help you sell your home for the highest possible price ASAP
Key Details
Sold Price $525,000
Property Type Single Family Home
Sub Type Detached
Listing Status Sold
Purchase Type For Sale
Square Footage 3,910 sqft
Price per Sqft $134
Subdivision None Available
MLS Listing ID PABU101012
Sold Date 12/28/18
Style Colonial,Farmhouse/National Folk
Bedrooms 4
Full Baths 2
Half Baths 1
HOA Y/N N
Abv Grd Liv Area 3,910
Originating Board TREND
Year Built 1883
Annual Tax Amount $11,334
Tax Year 2018
Lot Size 15.034 Acres
Acres 15.03
Lot Dimensions 5 X 3
Property Description
Welcome to your Bucks County retreat. This 1883 farmhouse sits on over 15 acres and includes two barns, silo, shed, detached 3 car garage, pond, in-ground swimming pool, and peace and quiet from the hustle and bustle of life. Inside the home you will find old world charm of wide plank hardwood floors combined with modern day amenities. What a better way to start your day than waking up in your master suite over looking the pond which includes full bath with sauna and hot tub, sitting room, and separate stairs from the first floor. The first floor includes a modern kitchen with granite counters, dining room, living room with fireplace, family room with wet bar, and a den / office / first floor bedroom. Upstairs there are three additional bedrooms and an updated hall bath on the second floor and a full finished third floor that could be a 5th or 6th bedroom. This is truly a Bucks County gem and surely will not last long so make your appointment now so you do not miss out.
Location
State PA
County Bucks
Area Hilltown Twp (10115)
Zoning RR
Rooms
Other Rooms Living Room, Dining Room, Primary Bedroom, Bedroom 2, Bedroom 3, Kitchen, Family Room, Bedroom 1, Laundry, Other, Attic
Basement Full, Unfinished
Interior
Interior Features Primary Bath(s), Kitchen - Island, Butlers Pantry, Skylight(s), Stain/Lead Glass, WhirlPool/HotTub, Wet/Dry Bar, Kitchen - Eat-In
Hot Water Electric
Heating Electric, Propane, Forced Air
Cooling Central A/C
Flooring Wood, Tile/Brick
Fireplaces Number 1
Fireplaces Type Stone
Equipment Dishwasher, Built-In Microwave
Fireplace Y
Window Features Replacement
Appliance Dishwasher, Built-In Microwave
Heat Source Electric, Bottled Gas/Propane
Laundry Main Floor
Exterior
Exterior Feature Porch(es)
Parking Features Garage - Front Entry, Garage Door Opener
Garage Spaces 6.0
Pool In Ground
Utilities Available Cable TV
Water Access Y
Accessibility None
Porch Porch(es)
Total Parking Spaces 6
Garage Y
Building
Story 2
Sewer On Site Septic
Water Well
Architectural Style Colonial, Farmhouse/National Folk
Level or Stories 2
Additional Building Above Grade
New Construction N
Schools
High Schools Pennridge
School District Pennridge
Others
Senior Community No
Tax ID 15-017-020-002
Ownership Fee Simple
SqFt Source Assessor
Acceptable Financing Conventional
Listing Terms Conventional
Financing Conventional
Special Listing Condition REO (Real Estate Owned)
Read Less

Bought with Christian B Skiffington • RE/MAX 440 - Perkasie

"My job is to find and attract mastery-based agents to the office, protect the culture, and make sure everyone is happy! "




