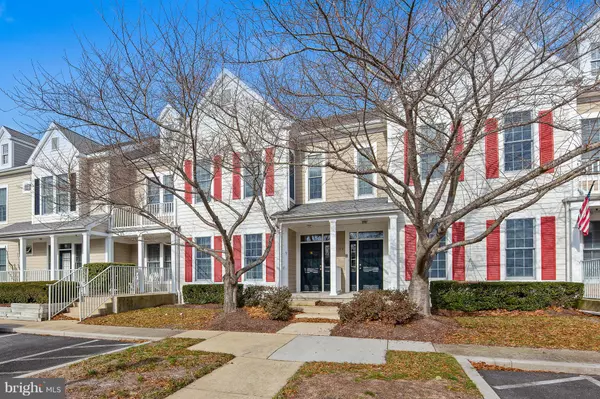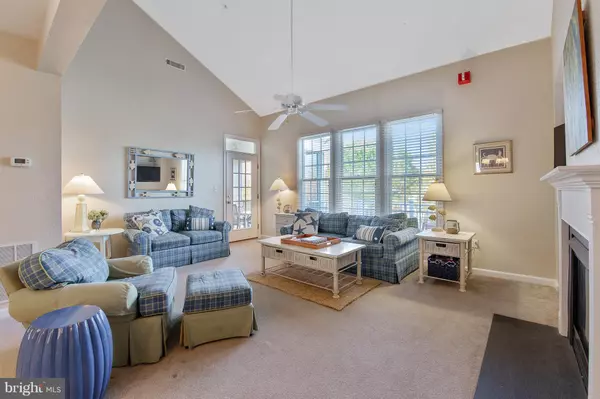For more information regarding the value of a property, please contact us for a free consultation.
45 WILLOW OAK AVE #F Ocean View, DE 19970
Want to know what your home might be worth? Contact us for a FREE valuation!

Our team is ready to help you sell your home for the highest possible price ASAP
Key Details
Sold Price $230,000
Property Type Condo
Sub Type Condo/Co-op
Listing Status Sold
Purchase Type For Sale
Subdivision Bear Trap
MLS Listing ID DESU122626
Sold Date 02/14/19
Style Contemporary,Villa
Bedrooms 3
Full Baths 2
Condo Fees $3,204/ann
HOA Fees $218/ann
HOA Y/N Y
Originating Board BRIGHT
Year Built 2004
Annual Tax Amount $2,136
Tax Year 2018
Property Description
This 3 bedroom 2 bath Upper Interior Golf Villa located in a sought after Golf Community . Ideally located within walking distance to all that Bear Trap has to offer , pools, tennis, fitness, playground , Golf and Club House with restaurant. Come to Bear Trap park your car and you never have to leave enjoying ; Golf, and Pro-Shop ; Fitness Center; in-door and out-door pools, tennis or take Beach Shuttle into town .Large Great Room vaulted ceilings leading out to porch and balcony. Eat - in kitchen , 2 main floor bedrooms one being Master with walk -in closet, 3rd bedroom upstairs can be used as a bedroom or Loft area. This Villa very well maintained is your ideal Vacation getaway home, or year -round Home. This is It !!!HOME SOLD COMPLETELY FURNISHED
Location
State DE
County Sussex
Area Baltimore Hundred (31001)
Zoning RESIDENTIAL
Rooms
Other Rooms Primary Bedroom
Main Level Bedrooms 2
Interior
Interior Features Attic, Breakfast Area, Carpet, Ceiling Fan(s), Dining Area, Floor Plan - Open, Kitchen - Eat-In, Primary Bath(s), Sprinkler System, Walk-in Closet(s), Window Treatments
Heating Central
Cooling Central A/C
Flooring Carpet, Fully Carpeted, Vinyl
Equipment Built-In Microwave, Built-In Range, Cooktop - Down Draft, Dishwasher, Disposal, Exhaust Fan, Icemaker, Microwave, Dryer - Electric, Oven/Range - Electric, Refrigerator, Washer, Water Heater
Furnishings Yes
Fireplace N
Window Features Insulated,Screens
Appliance Built-In Microwave, Built-In Range, Cooktop - Down Draft, Dishwasher, Disposal, Exhaust Fan, Icemaker, Microwave, Dryer - Electric, Oven/Range - Electric, Refrigerator, Washer, Water Heater
Heat Source Electric
Exterior
Exterior Feature Balcony, Screened
Utilities Available Cable TV Available, Phone
Amenities Available Bar/Lounge, Basketball Courts, Cable, Club House, Common Grounds, Exercise Room
Water Access N
View Garden/Lawn
Roof Type Asbestos Shingle
Accessibility Other
Porch Balcony, Screened
Road Frontage Private
Garage N
Building
Story 2
Foundation Slab
Sewer Public Sewer
Water Community
Architectural Style Contemporary, Villa
Level or Stories 2
Additional Building Above Grade, Below Grade
New Construction N
Schools
Elementary Schools Lord Baltimore
High Schools Indian River
School District Indian River
Others
HOA Fee Include Common Area Maintenance,Ext Bldg Maint,Health Club,Cable TV,Lawn Care Front,Lawn Care Rear,Lawn Care Side,Lawn Maintenance,Management,Pool(s),Recreation Facility,Road Maintenance,Sewer,Snow Removal,Water
Senior Community No
Tax ID 134-16.00-1316.00-45F
Ownership Condominium
Security Features Main Entrance Lock
Acceptable Financing Cash, Contract, Conventional, FHA
Horse Property N
Listing Terms Cash, Contract, Conventional, FHA
Financing Cash,Contract,Conventional,FHA
Special Listing Condition Standard
Read Less

Bought with DONALD (Tripp) WILLIAMS III • Keller Williams Realty

"My job is to find and attract mastery-based agents to the office, protect the culture, and make sure everyone is happy! "




