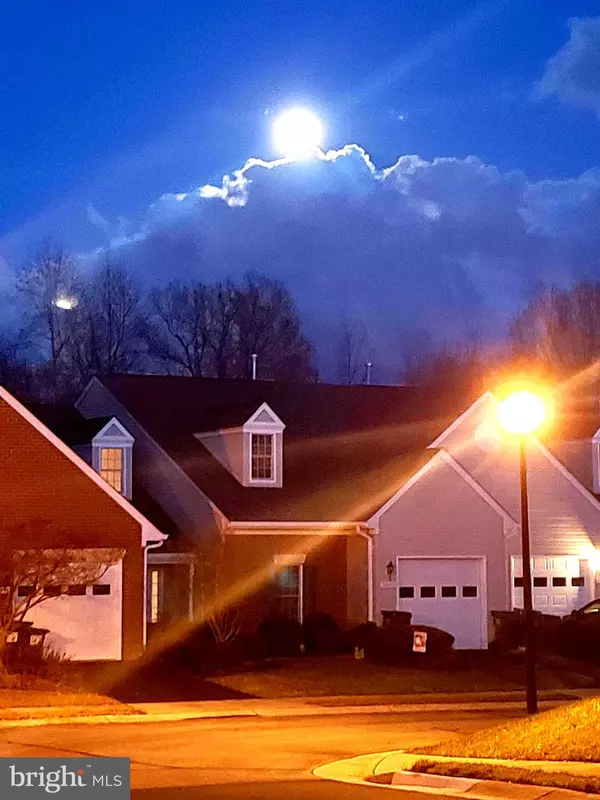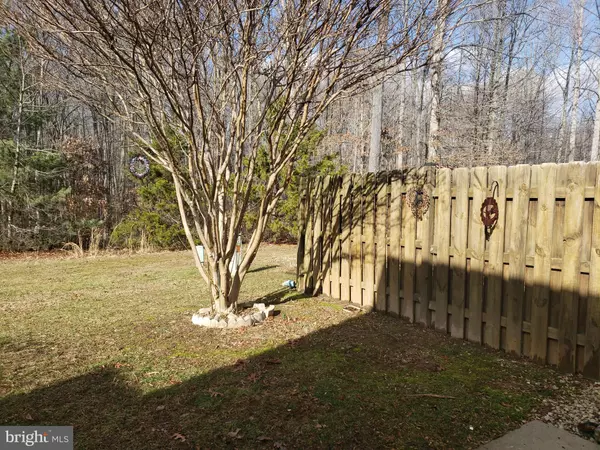For more information regarding the value of a property, please contact us for a free consultation.
12112 MEADOW BRANCH WAY Fredericksburg, VA 22407
Want to know what your home might be worth? Contact us for a FREE valuation!

Our team is ready to help you sell your home for the highest possible price ASAP
Key Details
Sold Price $253,880
Property Type Townhouse
Sub Type Interior Row/Townhouse
Listing Status Sold
Purchase Type For Sale
Square Footage 1,827 sqft
Price per Sqft $138
Subdivision Salem Fields
MLS Listing ID VASP190590
Sold Date 02/25/19
Style Villa
Bedrooms 2
Full Baths 2
HOA Fees $112/mo
HOA Y/N Y
Abv Grd Liv Area 1,827
Originating Board BRIGHT
Year Built 2002
Annual Tax Amount $1,724
Tax Year 2017
Lot Size 3,740 Sqft
Acres 0.09
Property Description
FABULOUS updated 1 level Villa in Salem Fields (NO age restriction!) with one of the BEST locations on a quiet culdesac! HUGE open rear yard to common space and thick woods. PRIVACY AND QUIET from Front to Back of this home and property! Enormous Sunrooom/Family Room with Gas Fireplace walks out to patio and serene outdoor living space! Perfect Kitchen location off Sunroom and front living area. Massive Master BR with 2 walk in closets, luxury Bath with soaking tub, sep shower and double vanity. 2nd BR up front with easy access to 2nd Full Bath. In addition to garage and driveway, add tons of off street parking just steps away, a 3 minute walk to clubhouse, 7 minutes to shopping center. This is truly the gem you have been waiting for! All lawn/landscape maint incl in HOA of beautifully maintained community. (never mow your lawn again!) NOTE: ALL HOA Dues are PAID by Seller THRU 2019! More photos coming soon, but don't wait for those, a must see ASAP! Motivated Seller will entertain offers immediately.
Location
State VA
County Spotsylvania
Zoning P3*
Rooms
Other Rooms Living Room, Dining Room, Primary Bedroom, Bedroom 2, Kitchen, Family Room, Sun/Florida Room, Bathroom 2, Primary Bathroom
Main Level Bedrooms 2
Interior
Interior Features Combination Dining/Living, Floor Plan - Open, Kitchen - Gourmet
Hot Water Natural Gas
Heating Heat Pump(s)
Cooling Central A/C
Fireplaces Number 1
Fireplaces Type Gas/Propane, Fireplace - Glass Doors
Equipment Built-In Microwave, Dishwasher, Disposal, Dryer, Exhaust Fan, Icemaker, Oven/Range - Electric, Refrigerator, Washer
Fireplace Y
Appliance Built-In Microwave, Dishwasher, Disposal, Dryer, Exhaust Fan, Icemaker, Oven/Range - Electric, Refrigerator, Washer
Heat Source Natural Gas
Laundry Main Floor
Exterior
Exterior Feature Patio(s)
Garage Garage - Front Entry, Garage Door Opener, Inside Access
Garage Spaces 1.0
Utilities Available Electric Available, Natural Gas Available, Phone Available, Sewer Available, Water Available, Under Ground, Cable TV Available
Amenities Available Basketball Courts, Club House, Community Center, Pool - Outdoor, Tot Lots/Playground, Jog/Walk Path, Meeting Room, Party Room, Swimming Pool
Water Access N
View Trees/Woods
Roof Type Asphalt
Accessibility None
Porch Patio(s)
Attached Garage 1
Total Parking Spaces 1
Garage Y
Building
Story 1
Foundation Slab
Sewer Public Sewer
Water Public
Architectural Style Villa
Level or Stories 1
Additional Building Above Grade, Below Grade
Structure Type Dry Wall,9'+ Ceilings,High
New Construction N
Schools
School District Spotsylvania County Public Schools
Others
HOA Fee Include Trash,Road Maintenance,Snow Removal,Lawn Maintenance,Lawn Care Front,Lawn Care Rear,Lawn Care Side,Management,Pool(s)
Senior Community No
Tax ID 22T20-30-
Ownership Fee Simple
SqFt Source Assessor
Acceptable Financing Cash, Conventional, FHA, VA, VHDA
Listing Terms Cash, Conventional, FHA, VA, VHDA
Financing Cash,Conventional,FHA,VA,VHDA
Special Listing Condition Standard
Read Less

Bought with John P Labas • Samson Properties

"My job is to find and attract mastery-based agents to the office, protect the culture, and make sure everyone is happy! "




