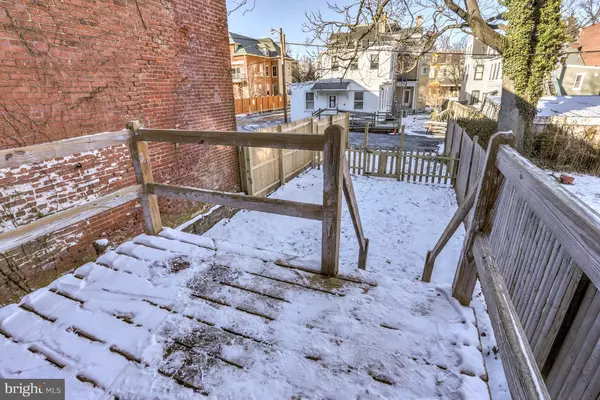For more information regarding the value of a property, please contact us for a free consultation.
429 W GRANT ST Lancaster, PA 17603
Want to know what your home might be worth? Contact us for a FREE valuation!

Our team is ready to help you sell your home for the highest possible price ASAP
Key Details
Sold Price $237,500
Property Type Townhouse
Sub Type Interior Row/Townhouse
Listing Status Sold
Purchase Type For Sale
Square Footage 1,472 sqft
Price per Sqft $161
Subdivision Lancaster City Ward 5
MLS Listing ID PALA115180
Sold Date 03/06/19
Style Traditional
Bedrooms 3
Full Baths 2
Half Baths 1
HOA Y/N N
Abv Grd Liv Area 1,472
Originating Board BRIGHT
Year Built 1857
Annual Tax Amount $5,425
Tax Year 2020
Lot Size 1,742 Sqft
Acres 0.04
Property Description
Beautifully Remodeled NW Lancaster City Home! Solid location which is within walking distance to all that Lancaster City has to offer! Only a few doors down from Wacker Brewery and Thistle Finch, 429 W Grant offers original hardwood floors throughout the entire home! First floor boasts an open concept with exposed brick accent wall, decorative lighting fixtures, beautifully remodeled kitchen with all new appliances and quartz counters. Plenty of natural light and convenient first floor powder room create a great space for entertaining! The second floor offers two spacious bedrooms and two full bathrooms including master en-suite. Completely remodeled hall bath with ceramic tile floors, tile tub/shower new vanity and front load washer and dryer! Master bed with private bathroom; ceramic tile floors, tile shower with glass door and new vanity. Spacious second bedroom with original floors and upgraded lighting. Third floor offers the third bedroom bursting with character! New HVAC system providing efficient gas heat/central AC. Custom railings and features throughout the home, fenced yard and possible off street parking make this a must see home!
Location
State PA
County Lancaster
Area Lancaster City (10533)
Zoning RESIDENTIAL
Rooms
Basement Full
Interior
Interior Features Ceiling Fan(s), Combination Dining/Living, Crown Moldings, Dining Area, Floor Plan - Open, Kitchen - Island, Primary Bath(s), Recessed Lighting, Upgraded Countertops, Wood Floors
Hot Water Electric
Cooling Central A/C
Flooring Hardwood, Ceramic Tile
Equipment Dishwasher, Dryer, Oven/Range - Gas, Range Hood, Refrigerator, Stainless Steel Appliances, Washer
Window Features Replacement
Appliance Dishwasher, Dryer, Oven/Range - Gas, Range Hood, Refrigerator, Stainless Steel Appliances, Washer
Heat Source Natural Gas
Laundry Has Laundry, Upper Floor
Exterior
Garage Spaces 1.0
Fence Board
Water Access N
Roof Type Shingle
Accessibility None
Total Parking Spaces 1
Garage N
Building
Story 2.5
Sewer Public Sewer
Water Public
Architectural Style Traditional
Level or Stories 2.5
Additional Building Above Grade, Below Grade
Structure Type Dry Wall,Plaster Walls,Brick
New Construction N
Schools
School District School District Of Lancaster
Others
Senior Community No
Tax ID 335-60289-0-0000
Ownership Fee Simple
SqFt Source Assessor
Acceptable Financing FHA, Conventional, Cash, VA
Listing Terms FHA, Conventional, Cash, VA
Financing FHA,Conventional,Cash,VA
Special Listing Condition Standard
Read Less

Bought with Stephanie Marie Eves • CENTURY 21 Home Advisors

"My job is to find and attract mastery-based agents to the office, protect the culture, and make sure everyone is happy! "




