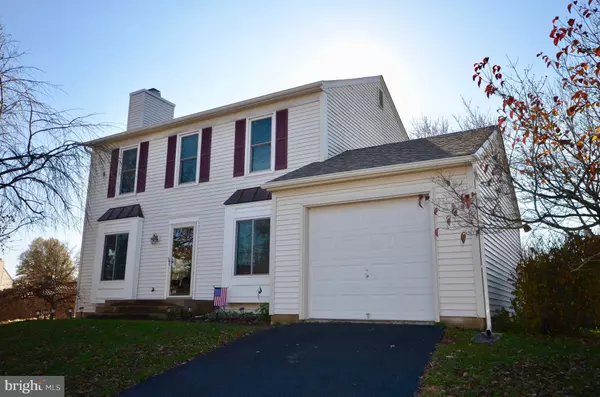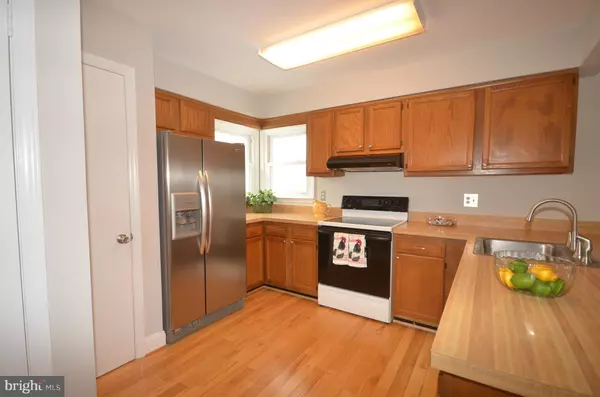For more information regarding the value of a property, please contact us for a free consultation.
14609 BATAVIA DR Centreville, VA 20120
Want to know what your home might be worth? Contact us for a FREE valuation!

Our team is ready to help you sell your home for the highest possible price ASAP
Key Details
Sold Price $450,000
Property Type Single Family Home
Sub Type Detached
Listing Status Sold
Purchase Type For Sale
Square Footage 1,428 sqft
Price per Sqft $315
Subdivision Country Club Manor
MLS Listing ID VAFX152858
Sold Date 04/29/19
Style Colonial
Bedrooms 3
Full Baths 1
Half Baths 1
HOA Y/N N
Abv Grd Liv Area 1,428
Originating Board BRIGHT
Year Built 1985
Annual Tax Amount $5,178
Tax Year 2019
Lot Size 9,661 Sqft
Acres 0.22
Property Description
Back on market! Buyers opted out when their first choice unexpectedly became available. 3 bedroom 1 1/2 bath colonial in Country Club Manor -- quiet residential neighborhood on the edge of Westfields/Sully Station/Route 28 Tech sector.Open layout with hardwood floors throughout main level. Professionally repainted just prior to listing. Stainless steel appliances.Expansive combined living room/dining area with gas fireplace. Sliding door opens to backyard deck.Breakfast bar between efficient kitchen and front room.Upper level contains Master Bedroom and 2 additional bedrooms, all carpeted. Master Bedroom includes separate vanity and sink as well as direct access to main bathroom. Master bedroom contains walk in closet in addition to separate closet.Main bathroom upgraded to modern tile, lighting, and fixtures.Full basement with rough in plumbing; potential for additional rooms.Spacious deck overlooking large flat backyard fully enclosed with board fencing. Perfect for the backyard gardener/landscape architect.Attached one car garage with separate entrance to main living area. Refrigerator in garage conveys as is. Heating, AC, dishwasher, and hot water tank all replaced 2013 or later. Roof and gutters replaced 2015. Windows upgraded 2003. Refrigerator 2007. Heat pump 2008; Furnace 2013. New gas fireplace. New sump pump. Easy access to major commuting routes with commuter bus service to Washington Metro.Fairfax County schools and parks in immediate vicinity. New shopping within 5 minute drive. No HOA fee.
Location
State VA
County Fairfax
Zoning 130
Rooms
Other Rooms Living Room, Dining Room, Primary Bedroom, Bedroom 2, Bedroom 3, Kitchen, Basement, Breakfast Room, Full Bath, Half Bath
Basement Unfinished
Interior
Cooling Central A/C
Fireplaces Number 1
Fireplace Y
Heat Source Natural Gas
Exterior
Exterior Feature Deck(s)
Parking Features Inside Access
Garage Spaces 1.0
Fence Board, Fully
Water Access N
Roof Type Asphalt
Accessibility None
Porch Deck(s)
Attached Garage 1
Total Parking Spaces 1
Garage Y
Building
Story 3+
Sewer Public Sewer
Water Community
Architectural Style Colonial
Level or Stories 3+
Additional Building Above Grade, Below Grade
Structure Type Dry Wall
New Construction N
Schools
Elementary Schools Cub Run
Middle Schools Stone
High Schools Westfield
School District Fairfax County Public Schools
Others
Senior Community No
Tax ID 0443 02270028
Ownership Fee Simple
SqFt Source Estimated
Special Listing Condition Standard
Read Less

Bought with Franklin O Soruco Suarez • Samson Properties

"My job is to find and attract mastery-based agents to the office, protect the culture, and make sure everyone is happy! "




