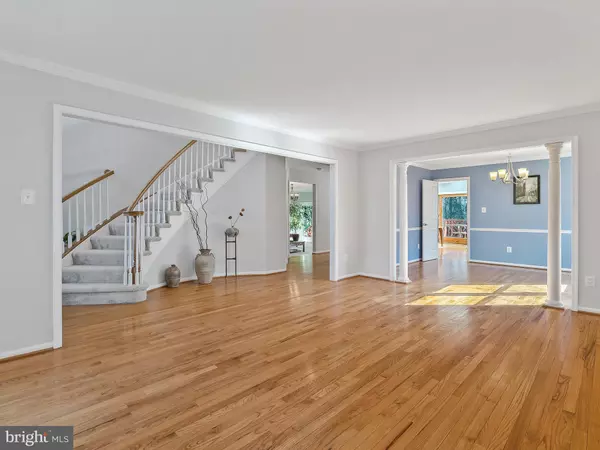For more information regarding the value of a property, please contact us for a free consultation.
13600 BROCKMEYER CT Chantilly, VA 20151
Want to know what your home might be worth? Contact us for a FREE valuation!

Our team is ready to help you sell your home for the highest possible price ASAP
Key Details
Sold Price $725,000
Property Type Single Family Home
Sub Type Detached
Listing Status Sold
Purchase Type For Sale
Square Footage 4,187 sqft
Price per Sqft $173
Subdivision Armfield Farms
MLS Listing ID VAFX1042452
Sold Date 04/30/19
Style Colonial
Bedrooms 4
Full Baths 3
Half Baths 1
HOA Fees $68/qua
HOA Y/N Y
Abv Grd Liv Area 2,890
Originating Board BRIGHT
Year Built 1990
Annual Tax Amount $7,512
Tax Year 2018
Lot Size 8,809 Sqft
Acres 0.2
Property Description
This stunning home looks and feels new in the established sought-after Armfield Farms, this light-filled home sits at the end of a cul-de-sac on a private wooded homesite. Belgrave Model is the largest in the whole subdivision w/almost 4000 finished sq ft. Be greeted by an elegant curved staircase and 2-story foyer and warm hardwood floors on the main level. Perfect for entertaining with inviting formal dining and living rooms. A beautiful kitchen has received a total makeover with new stainless steel appliances, granite counter tops and tile back splash. Relax in your expansive family room that is adorned with a fireplace. Enjoy cooking out on your deck surrounded by nature. All 4 bedrooms are located upstairs and are generous in size. The large Master Bedroom is a striking space with vaulted ceilings, a sitting room and 2 large walk-in closets and upgraded luxury master bathroom. Be amazed by the custom-built 2nd bathroom with designer upgraded materials. This is not a typical remodel with bland, generic choices so prepare to be wowed! The over sized 1200 sq ft. finished basement features two rooms plus a larger recreational room. Perfect for a theater, craft, office, guest space, play room, home gym or anything your heart desires. There is also a full bath for the utmost in convenience and large storage room. Great 2 car garage with separate doors. All the major items have been changed. Brand new 13 SEER Lennox HVAC. Brand new hot water heater, new carpets and freshly painted throughout, brand new lighting fixtures, lavish mirrors, and handsome handles. Newer windows and roof. Just move in and begin enjoying your new home! Community pool, tennis courts, playgrounds, volley ball and soccer field. Highly desirable location for commuters as well. Close to restaurants and shopping. Currently zoned for these highly desired schools Lees Corner Elementary, Franklin Middle School and Chantilly High School. Close to all major routes to DC. Routes 50/28/66 and Fairfax County Parkway.
Location
State VA
County Fairfax
Zoning 150
Rooms
Basement Full
Interior
Interior Features Breakfast Area, Carpet, Ceiling Fan(s), Curved Staircase, Dining Area, Family Room Off Kitchen, Primary Bath(s), Pantry, Recessed Lighting, Skylight(s), Upgraded Countertops, Walk-in Closet(s), Window Treatments, Wood Floors, Other
Heating Heat Pump - Gas BackUp
Cooling Central A/C
Fireplaces Number 1
Equipment Built-In Microwave, Dishwasher, Disposal, Dryer, Oven/Range - Gas, Refrigerator, Stainless Steel Appliances, Washer, Water Heater
Fireplace Y
Appliance Built-In Microwave, Dishwasher, Disposal, Dryer, Oven/Range - Gas, Refrigerator, Stainless Steel Appliances, Washer, Water Heater
Heat Source Natural Gas
Exterior
Exterior Feature Deck(s)
Parking Features Garage - Front Entry
Garage Spaces 2.0
Amenities Available Pool - Outdoor, Tennis Courts, Tot Lots/Playground, Volleyball Courts
Water Access N
Roof Type Architectural Shingle
Accessibility None
Porch Deck(s)
Attached Garage 2
Total Parking Spaces 2
Garage Y
Building
Story 3+
Sewer Public Sewer
Water Public
Architectural Style Colonial
Level or Stories 3+
Additional Building Above Grade, Below Grade
New Construction N
Schools
Elementary Schools Lees Corner
Middle Schools Franklin
High Schools Chantilly
School District Fairfax County Public Schools
Others
HOA Fee Include Common Area Maintenance,Management
Senior Community No
Tax ID 0344 10 0421
Ownership Fee Simple
SqFt Source Assessor
Acceptable Financing Cash, Conventional, FHA, VA
Listing Terms Cash, Conventional, FHA, VA
Financing Cash,Conventional,FHA,VA
Special Listing Condition Standard
Read Less

Bought with Xun Yu • Samson Properties

"My job is to find and attract mastery-based agents to the office, protect the culture, and make sure everyone is happy! "




