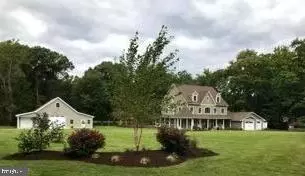For more information regarding the value of a property, please contact us for a free consultation.
102 LITTLE NECK RD Stevensville, MD 21666
Want to know what your home might be worth? Contact us for a FREE valuation!

Our team is ready to help you sell your home for the highest possible price ASAP
Key Details
Sold Price $750,000
Property Type Single Family Home
Sub Type Detached
Listing Status Sold
Purchase Type For Sale
Square Footage 5,680 sqft
Price per Sqft $132
Subdivision Baldwin Estates
MLS Listing ID MDQA139756
Sold Date 05/04/19
Style Craftsman
Bedrooms 6
Full Baths 3
Half Baths 3
HOA Y/N N
Abv Grd Liv Area 5,680
Originating Board BRIGHT
Year Built 1977
Annual Tax Amount $6,657
Tax Year 2018
Lot Size 6.198 Acres
Acres 6.2
Lot Dimensions 0.00 x 0.00
Property Description
ABSOLUTELY STUNNING! This Custom Built Craftsman w/NEW Hardie Siding is a ONE-OF-A-KIND BEAUTY! Solid Built Construction with all of the Finest Touches that you feel as soon as you enter the front door & see the Grand Staircase! A Chef's Delight with this Gourmet Kitchen offering Granite Counters & HUGE Bar area, Custom Cabinetry, Upgraded Appliances, Double Oven & Farm Sink! The Open Eat-In Kitchen area adjoins the Great Room w/Pellet Stove & Custom Mantel & Two Story Ceiling! So much space here- 5/6 BR, 3BA, 3- 1/2 Baths, Office, Work-Out Room, Bonus/Play Room & 2 Car Attached Garage. AMAZING 3 Car Detached Garage/2 Story Pole Barn w/Loft/Studio & Heat/Air! Inground Pool surrounded by Brick Paver Patio, Luscious Mature Landscaping, Gazebo, Firepit Area... All of THIS Perfectly placed upon 6+ Acres in an Equestrian Neighborhood on Kent Island! BRING YOUR HORSES! No HOA- HURRY! Don't Miss out on this UNIQUE OPPORTUNITY! *listed & sold simultaneously*
Location
State MD
County Queen Annes
Zoning NC-2
Rooms
Other Rooms Living Room, Dining Room, Primary Bedroom, Bedroom 2, Bedroom 3, Bedroom 4, Bedroom 5, Kitchen, Game Room, Family Room, Exercise Room, Laundry, Mud Room, Bedroom 6, Bathroom 1, Bathroom 2, Bathroom 3, Attic, Half Bath
Main Level Bedrooms 2
Interior
Interior Features Attic, Built-Ins, Carpet, Chair Railings, Crown Moldings, Double/Dual Staircase, Dining Area, Entry Level Bedroom, Family Room Off Kitchen, Floor Plan - Open, Formal/Separate Dining Room, Kitchen - Eat-In, Kitchen - Gourmet, Kitchen - Table Space, Primary Bath(s), Pantry, Recessed Lighting, Walk-in Closet(s), Water Treat System, Wood Floors, Stove - Wood
Heating Heat Pump(s)
Cooling Central A/C, Ceiling Fan(s)
Flooring Carpet, Ceramic Tile, Hardwood, Heated
Fireplaces Number 1
Equipment Built-In Microwave, Dishwasher, Disposal, Dryer, Dryer - Front Loading, Exhaust Fan, Freezer, Icemaker, Range Hood, Oven - Wall, Oven/Range - Electric, Refrigerator, Washer, Washer - Front Loading, Water Conditioner - Owned, Water Heater
Window Features Palladian,Screens
Appliance Built-In Microwave, Dishwasher, Disposal, Dryer, Dryer - Front Loading, Exhaust Fan, Freezer, Icemaker, Range Hood, Oven - Wall, Oven/Range - Electric, Refrigerator, Washer, Washer - Front Loading, Water Conditioner - Owned, Water Heater
Heat Source Natural Gas
Exterior
Parking Features Garage - Front Entry, Garage Door Opener, Inside Access, Oversized
Garage Spaces 5.0
Pool Above Ground
Water Access N
Roof Type Architectural Shingle
Accessibility Level Entry - Main
Attached Garage 2
Total Parking Spaces 5
Garage Y
Building
Lot Description Backs to Trees, Cleared, Cul-de-sac, Front Yard, Landscaping, Level, No Thru Street, Poolside, Private, Rear Yard, Stream/Creek
Story 3+
Sewer Septic Exists
Water Private/Community Water
Architectural Style Craftsman
Level or Stories 3+
Additional Building Above Grade, Below Grade
Structure Type 9'+ Ceilings,Dry Wall,High,Vaulted Ceilings
New Construction N
Schools
Elementary Schools Matapeake
Middle Schools Matapeake
High Schools Kent Island
School District Queen Anne'S County Public Schools
Others
Senior Community No
Tax ID 04-069099
Ownership Fee Simple
SqFt Source Estimated
Acceptable Financing Cash, Conventional
Horse Property Y
Horse Feature Horses Allowed
Listing Terms Cash, Conventional
Financing Cash,Conventional
Special Listing Condition Standard
Read Less

Bought with DeAnna W Miller • Long & Foster Real Estate, Inc.
"My job is to find and attract mastery-based agents to the office, protect the culture, and make sure everyone is happy! "




