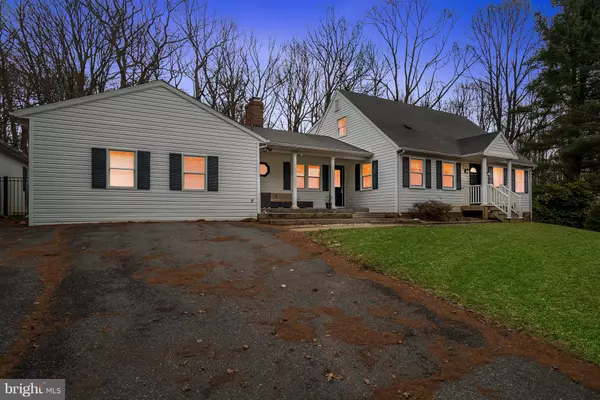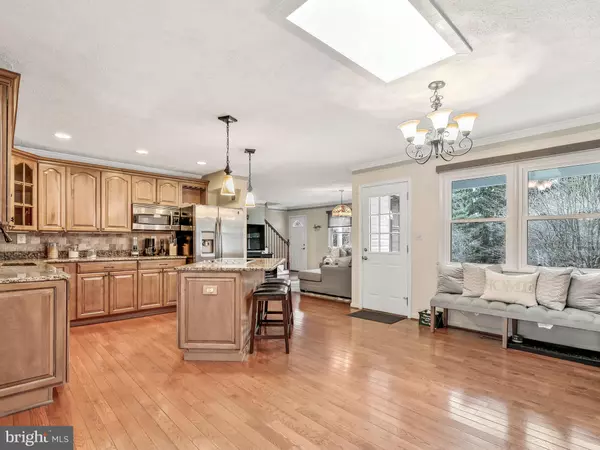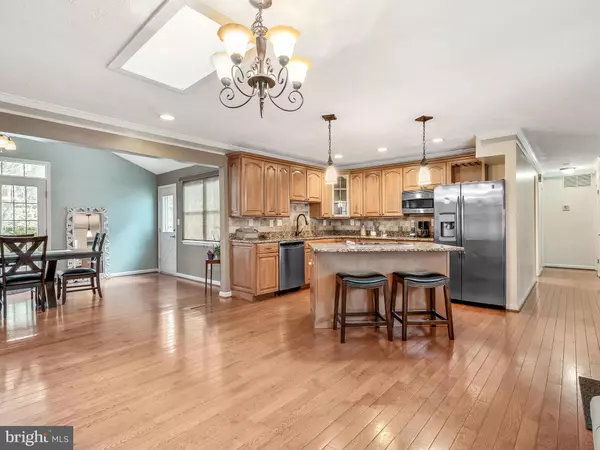For more information regarding the value of a property, please contact us for a free consultation.
3605 KEMPTOWN CHURCH RD Monrovia, MD 21770
Want to know what your home might be worth? Contact us for a FREE valuation!

Our team is ready to help you sell your home for the highest possible price ASAP
Key Details
Sold Price $520,000
Property Type Single Family Home
Sub Type Detached
Listing Status Sold
Purchase Type For Sale
Square Footage 4,001 sqft
Price per Sqft $129
Subdivision Monrovia
MLS Listing ID MDFR191348
Sold Date 05/07/19
Style Traditional
Bedrooms 5
Full Baths 3
Half Baths 1
HOA Y/N N
Abv Grd Liv Area 2,717
Originating Board BRIGHT
Year Built 1979
Annual Tax Amount $3,468
Tax Year 2018
Lot Size 1.440 Acres
Acres 1.44
Property Description
Living is easy in this impressive, spacious and open concept residence. Hidden away on a lush, leafy charming 1.4 acre lot. The floor plan encompasses 5 generously sized bedrooms with walk-in closets. 3.5 Luxurious bathrooms. Entry level features 2 master Bedrooms, Gourmet kitchen with stainless steel appliances, granite, stone backsplash and beautifully exposed brick gas fireplace. The grand dining room opens up to a private back patio. Main floor laundry room has new front loading washer and dryer. 1st Master Bedroom includes Ensuit bathroom with Jacuzzi, separate shower and heated tile floors. Professionally designed master bedroom dressing room with pocket door. New windows on first floor front of house and new paint throughout. Amazing walk-out basement for entertaining with a wet-bar, fridge, wine fridge and kegurator. Huge storage space with built ins and so much more, it's Hard to list all the indoor and outdoor features of this stunning house, schedule a tour today, fall in love and make an offer.
Location
State MD
County Frederick
Zoning R1
Rooms
Other Rooms Dining Room, Primary Bedroom, Bedroom 2, Bedroom 3, Kitchen, Game Room, Family Room, Foyer, Bedroom 1, Laundry, Bathroom 1, Bathroom 2, Primary Bathroom
Basement Other, Interior Access, Outside Entrance, Partially Finished, Side Entrance, Walkout Level, Workshop
Main Level Bedrooms 3
Interior
Interior Features Bar, Breakfast Area, Built-Ins, Carpet, Ceiling Fan(s), Dining Area, Entry Level Bedroom, Family Room Off Kitchen, Flat, Floor Plan - Open, Formal/Separate Dining Room, Kitchen - Eat-In, Kitchen - Gourmet, Kitchen - Island, Primary Bath(s), Pantry, Upgraded Countertops, Walk-in Closet(s), Water Treat System, Wet/Dry Bar, Window Treatments, Wood Floors, Attic, Exposed Beams
Heating Heat Pump(s)
Cooling Ceiling Fan(s), Central A/C, Programmable Thermostat, Wall Unit
Flooring Carpet, Ceramic Tile, Wood
Fireplaces Number 1
Equipment Built-In Microwave, Cooktop, Dishwasher, Disposal, Dryer, Extra Refrigerator/Freezer, Oven - Single, Oven/Range - Electric, Refrigerator, Stainless Steel Appliances, Washer, Water Heater
Furnishings No
Fireplace Y
Appliance Built-In Microwave, Cooktop, Dishwasher, Disposal, Dryer, Extra Refrigerator/Freezer, Oven - Single, Oven/Range - Electric, Refrigerator, Stainless Steel Appliances, Washer, Water Heater
Heat Source Electric, Oil
Laundry Main Floor
Exterior
Exterior Feature Patio(s)
Parking Features Garage - Front Entry, Other
Garage Spaces 8.0
Utilities Available Propane, Cable TV Available, Phone Available
Water Access N
Accessibility None
Porch Patio(s)
Total Parking Spaces 8
Garage Y
Building
Story 1.5
Sewer Septic Exists
Water Well
Architectural Style Traditional
Level or Stories 1.5
Additional Building Above Grade, Below Grade
Structure Type Dry Wall,High,Beamed Ceilings
New Construction N
Schools
Elementary Schools Kemptown
Middle Schools Windsor Knolls
High Schools Urbana
School District Frederick County Public Schools
Others
Senior Community No
Tax ID 1109237801
Ownership Fee Simple
SqFt Source Estimated
Security Features Smoke Detector
Horse Property N
Special Listing Condition Standard
Read Less

Bought with Debra J Mead • Rollinmead Realty, Inc.

"My job is to find and attract mastery-based agents to the office, protect the culture, and make sure everyone is happy! "




