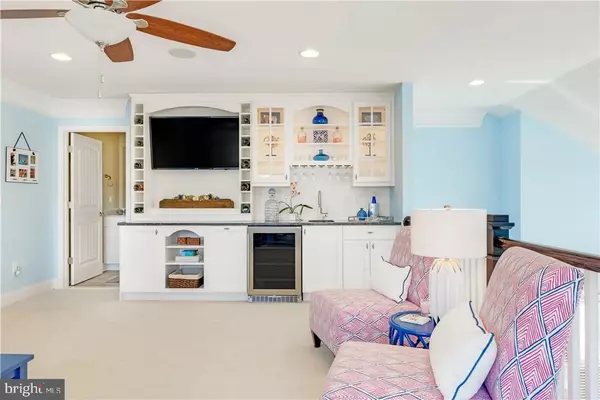For more information regarding the value of a property, please contact us for a free consultation.
19155 CAVENDISH WAY Lewes, DE 19958
Want to know what your home might be worth? Contact us for a FREE valuation!

Our team is ready to help you sell your home for the highest possible price ASAP
Key Details
Sold Price $461,455
Property Type Townhouse
Sub Type Interior Row/Townhouse
Listing Status Sold
Purchase Type For Sale
Square Footage 2,281 sqft
Price per Sqft $202
Subdivision Coastal Club
MLS Listing ID DESU140186
Sold Date 05/10/19
Style Contemporary
Bedrooms 3
Full Baths 2
Half Baths 1
HOA Fees $83/ann
HOA Y/N Y
Abv Grd Liv Area 2,281
Originating Board BRIGHT
Year Built 2019
Property Description
Today's Incentive: Save $20k of the base price and $5K towards closing! Base price includes lot cost. Premiums may apply. An amenity-rich resort lifestyle for minimal cost. The gated community of Coastal Club is Lewes' first community filled with fun for everyone! The clubhouse includes a yoga room, exercise room, bar, kitchen, game room and so much more. Indoor and outdoor pools, bocce ball, tennis & pickle ball courts, tot lot and picturesque bike trail along Gosling Creek. The outdoor pool is an infinity pool with a swim up bar overlooking 42 acres of wildlife. And a dog park for your furry friends! The Hatteras twin home offers a first floor owners suite and numerous options including additional bedrooms and bathrooms, living area extensions, luxury owners suite, home theatre, multi-level courtyard, and much more. Photos are of a model home. Contact the sales team today! On-site unlicensed salespeople represent the seller only.
Location
State DE
County Sussex
Area Lewes Rehoboth Hundred (31009)
Zoning MR
Rooms
Main Level Bedrooms 1
Interior
Interior Features Attic, Breakfast Area, Kitchen - Island, Entry Level Bedroom
Hot Water Tankless
Heating Forced Air
Cooling Central A/C
Flooring Carpet, Hardwood, Tile/Brick
Equipment Cooktop, Dishwasher, Disposal, Exhaust Fan, Icemaker, Refrigerator, Oven - Self Cleaning, Washer/Dryer Hookups Only, Water Heater - Tankless
Furnishings No
Fireplace N
Appliance Cooktop, Dishwasher, Disposal, Exhaust Fan, Icemaker, Refrigerator, Oven - Self Cleaning, Washer/Dryer Hookups Only, Water Heater - Tankless
Heat Source Natural Gas
Exterior
Exterior Feature Balcony, Porch(es)
Garage Garage Door Opener
Garage Spaces 2.0
Amenities Available Community Center, Fitness Center, Gated Community, Jog/Walk Path, Pool - Outdoor, Swimming Pool, Tennis Courts
Waterfront N
Water Access N
Roof Type Architectural Shingle
Accessibility None
Porch Balcony, Porch(es)
Attached Garage 2
Total Parking Spaces 2
Garage Y
Building
Lot Description Cleared
Story 2
Foundation Slab
Sewer Public Sewer
Water Public
Architectural Style Contemporary
Level or Stories 2
Additional Building Above Grade
New Construction Y
Schools
School District Cape Henlopen
Others
HOA Fee Include Common Area Maintenance,Pool(s),Security Gate
Senior Community No
Tax ID 334-11.00-702.00
Ownership Condominium
Security Features Security Gate
Acceptable Financing Cash, Conventional
Listing Terms Cash, Conventional
Financing Cash,Conventional
Special Listing Condition Standard
Read Less

Bought with Non Member • Non Subscribing Office

"My job is to find and attract mastery-based agents to the office, protect the culture, and make sure everyone is happy! "




