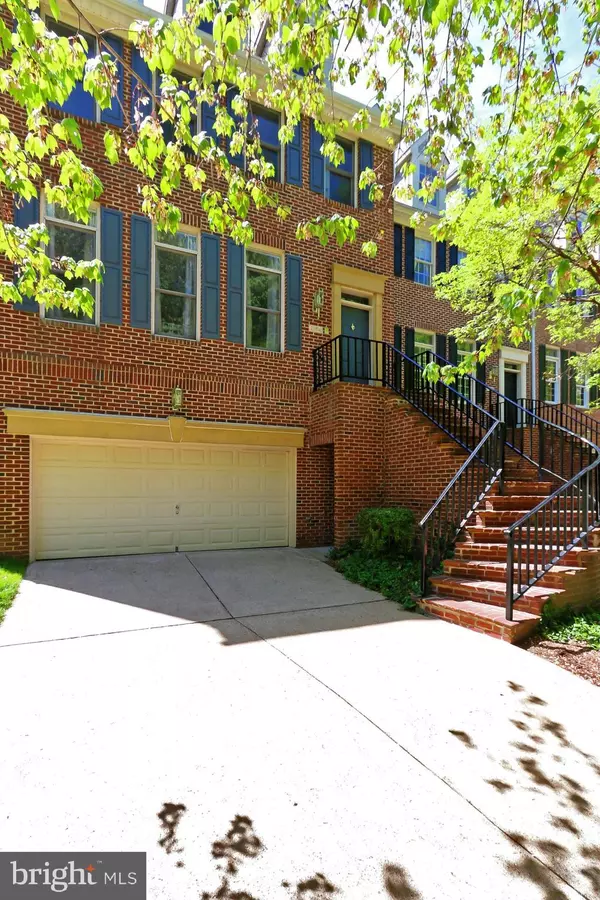For more information regarding the value of a property, please contact us for a free consultation.
2164 21ST CT N Arlington, VA 22201
Want to know what your home might be worth? Contact us for a FREE valuation!

Our team is ready to help you sell your home for the highest possible price ASAP
Key Details
Sold Price $1,275,000
Property Type Townhouse
Sub Type End of Row/Townhouse
Listing Status Sold
Purchase Type For Sale
Square Footage 3,800 sqft
Price per Sqft $335
Subdivision Hillcrest
MLS Listing ID VAAR147850
Sold Date 05/28/19
Style Colonial,Transitional
Bedrooms 3
Full Baths 3
Half Baths 2
HOA Fees $226/qua
HOA Y/N Y
Abv Grd Liv Area 3,105
Originating Board BRIGHT
Year Built 1995
Annual Tax Amount $10,236
Tax Year 2018
Lot Size 2,835 Sqft
Acres 0.07
Property Description
Open House Saturday 4/27 and Sunday 4/28, 1-4pm! Spacious brick, 4 level townhome in Hillcrest. Nestled in a private enclave of 33 homes surrounded by parks and trees. Approx 3800 square feet of living space. 3 bedrooms, 3 full baths and 2 half baths. Beautiful refinished hardwood floors throughout the main level and staircase. New carpet throughout 1st, 3rd and 4th levels. Freshly painted throughout. Eat-in family room/kitchen combo. 3 gas fireplaces. Updated master bath with separate shower and soaking tub, features all new quartz counters, fixtures, lighting and tile. Rec room with built-in wet bar and cabinets. 4th level bedroom/loft with new carpet. Flexible use space for office/BR/den/exercise room with full bath. Abundant storage. Back patio. Oversized two-car garage with extra storage. Close to Metro, bike path, restaurants and shopping. Just minutes to Georgetown, easy access to GW Pkwy, I-66 and Spout Run Pkwy.
Location
State VA
County Arlington
Zoning R-6
Direction North
Rooms
Other Rooms Living Room, Dining Room, Primary Bedroom, Sitting Room, Bedroom 2, Bedroom 3, Kitchen, Game Room, Family Room, Laundry, Other
Basement Other, Connecting Stairway, Fully Finished, Garage Access, Heated, Improved, Interior Access, Poured Concrete, Sump Pump
Interior
Interior Features Wood Floors, Wet/Dry Bar, Walk-in Closet(s), Primary Bath(s), Kitchen - Gourmet, Kitchen - Island, Kitchen - Eat-In, Formal/Separate Dining Room, Family Room Off Kitchen, Ceiling Fan(s), Carpet, Built-Ins
Hot Water Electric
Heating Forced Air, Heat Pump(s)
Cooling Central A/C, Heat Pump(s), Zoned
Flooring Hardwood, Partially Carpeted
Fireplaces Number 3
Fireplaces Type Fireplace - Glass Doors, Gas/Propane
Equipment Built-In Microwave, Cooktop, Dishwasher, Disposal, Oven - Wall, Refrigerator, Icemaker, Washer, Dryer
Furnishings No
Fireplace Y
Window Features Double Pane
Appliance Built-In Microwave, Cooktop, Dishwasher, Disposal, Oven - Wall, Refrigerator, Icemaker, Washer, Dryer
Heat Source Natural Gas, Electric
Laundry Upper Floor, Washer In Unit, Dryer In Unit
Exterior
Exterior Feature Patio(s)
Garage Oversized, Garage - Front Entry
Garage Spaces 2.0
Amenities Available Common Grounds
Water Access N
Roof Type Asphalt
Accessibility Other
Porch Patio(s)
Attached Garage 2
Total Parking Spaces 2
Garage Y
Building
Story Other
Sewer Public Sewer
Water Public
Architectural Style Colonial, Transitional
Level or Stories Other
Additional Building Above Grade, Below Grade
Structure Type Dry Wall
New Construction N
Schools
Elementary Schools Taylor
High Schools Yorktown
School District Arlington County Public Schools
Others
Pets Allowed Y
HOA Fee Include Management,All Ground Fee,Common Area Maintenance,Lawn Care Rear,Reserve Funds,Road Maintenance,Snow Removal
Senior Community No
Tax ID 16-010-020
Ownership Fee Simple
SqFt Source Estimated
Horse Property N
Special Listing Condition Standard
Pets Description Number Limit
Read Less

Bought with Mark A Vernon • Compass

"My job is to find and attract mastery-based agents to the office, protect the culture, and make sure everyone is happy! "




