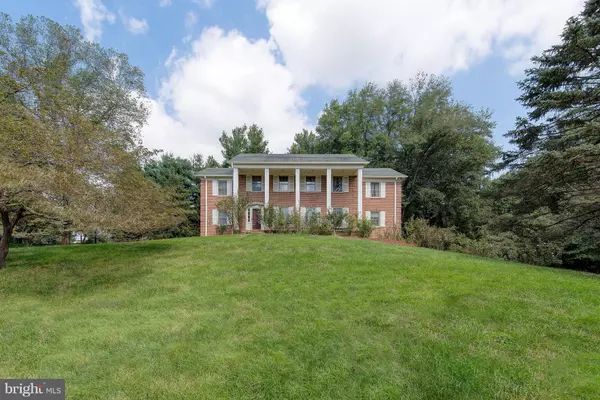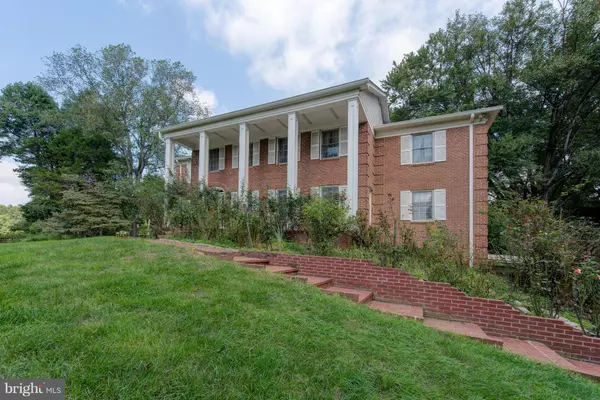For more information regarding the value of a property, please contact us for a free consultation.
9800 SUNNYBROOK DR Great Falls, VA 22066
Want to know what your home might be worth? Contact us for a FREE valuation!

Our team is ready to help you sell your home for the highest possible price ASAP
Key Details
Sold Price $1,000,000
Property Type Single Family Home
Sub Type Detached
Listing Status Sold
Purchase Type For Sale
Square Footage 5,432 sqft
Price per Sqft $184
Subdivision Hickory Run
MLS Listing ID 1007745234
Sold Date 05/31/19
Style Colonial
Bedrooms 4
Full Baths 4
Half Baths 1
HOA Y/N N
Abv Grd Liv Area 3,632
Originating Board MRIS
Year Built 1980
Annual Tax Amount $14,083
Tax Year 2017
Lot Size 5.201 Acres
Acres 5.2
Property Description
This wooded retreat is nestled in the heart of Great Falls on 5.2 private acres. Sited close to the Village, this custom home is a rare find that combines its premier location with tranquil living. The beautiful landscaped lot in a secluded area offers terrific natural views. The rear deck overlooks the in-ground swimming pool with a surrounding stone patio and diving board. Renovate this gorgeous existing home or build the home of your dreams!
Location
State VA
County Fairfax
Zoning 100
Direction Southeast
Rooms
Other Rooms Living Room, Dining Room, Primary Bedroom, Bedroom 2, Bedroom 3, Bedroom 4, Kitchen, Game Room, Family Room, Basement, Library, Foyer, Laundry, Bonus Room
Basement Outside Entrance, Side Entrance, Walkout Level, Fully Finished, Daylight, Partial
Interior
Interior Features Breakfast Area, Built-Ins, Carpet, Chair Railings, Crown Moldings, Floor Plan - Traditional, Formal/Separate Dining Room, Kitchen - Eat-In, Kitchen - Island, Primary Bath(s), Recessed Lighting, Skylight(s), Wainscotting, Walk-in Closet(s), Water Treat System, Wet/Dry Bar, Wood Floors
Hot Water Electric
Heating Heat Pump(s)
Cooling Heat Pump(s)
Flooring Hardwood, Carpet, Ceramic Tile
Fireplaces Number 3
Fireplaces Type Gas/Propane, Mantel(s), Screen
Equipment Built-In Microwave, Dishwasher, Disposal, Dryer, Oven - Single, Oven - Wall, Refrigerator, Stove, Washer
Fireplace Y
Window Features Skylights
Appliance Built-In Microwave, Dishwasher, Disposal, Dryer, Oven - Single, Oven - Wall, Refrigerator, Stove, Washer
Heat Source Electric
Exterior
Exterior Feature Deck(s), Porch(es), Patio(s)
Parking Features Garage Door Opener, Garage - Side Entry, Underground
Garage Spaces 3.0
Fence Chain Link, Rear
Pool In Ground
Water Access N
View Trees/Woods
Roof Type Asphalt
Street Surface Paved
Accessibility None
Porch Deck(s), Porch(es), Patio(s)
Attached Garage 2
Total Parking Spaces 3
Garage Y
Building
Lot Description Backs to Trees, Cul-de-sac
Story 3+
Sewer Septic > # of BR
Water Well
Architectural Style Colonial
Level or Stories 3+
Additional Building Above Grade, Below Grade
Structure Type Cathedral Ceilings,High,Paneled Walls,Wood Walls
New Construction N
Schools
Elementary Schools Great Falls
Middle Schools Cooper
High Schools Langley
School District Fairfax County Public Schools
Others
Senior Community No
Tax ID 13-3-7- -10
Ownership Fee Simple
SqFt Source Estimated
Security Features Security System
Special Listing Condition Standard
Read Less

Bought with John R Stacey • Compass

"My job is to find and attract mastery-based agents to the office, protect the culture, and make sure everyone is happy! "




