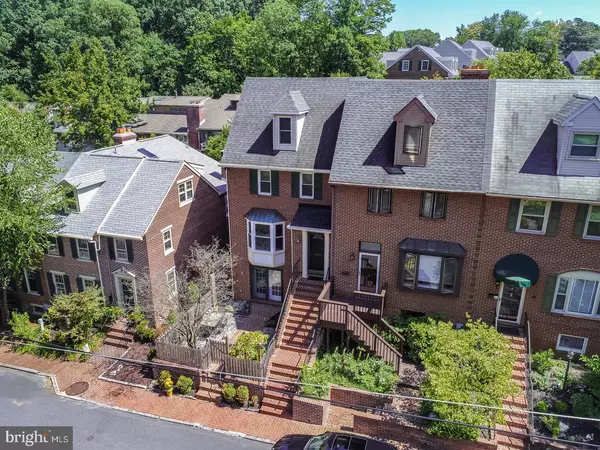For more information regarding the value of a property, please contact us for a free consultation.
6 ROCKFORD RD Wilmington, DE 19806
Want to know what your home might be worth? Contact us for a FREE valuation!

Our team is ready to help you sell your home for the highest possible price ASAP
Key Details
Sold Price $490,500
Property Type Townhouse
Sub Type Interior Row/Townhouse
Listing Status Sold
Purchase Type For Sale
Square Footage 3,100 sqft
Price per Sqft $158
Subdivision Wilm #13
MLS Listing ID DENC418440
Sold Date 05/31/19
Style Contemporary
Bedrooms 3
Full Baths 3
Half Baths 1
HOA Y/N N
Abv Grd Liv Area 3,100
Originating Board BRIGHT
Year Built 1979
Annual Tax Amount $6,519
Tax Year 2018
Lot Size 2,614 Sqft
Acres 0.06
Lot Dimensions 31.20 x 82.50
Property Description
This beautiful 3-story townhome subtly boasts over 3,000 square feet spread out over Four floors and is located in one of Wilmington's most sought-after neighborhoods bordering Rockford Park. With wow-factor & great curb appeal, 6 Rockford Road showcases a lovingly remodeled kitchen featuring solid granite countertops with stainless steel and gloss black appliances including a Sub-Zero refrigerator. The Kitchen gracefully flows into an open concept Family Room with fireplace. Hardwood floors throughout. Dining Room has a Vista View of Rockford Park through the large bay window. The overall floor plan was generously expanded on the main floor and the Master floor adding over 200+ sq/ft to the home. Additionally, 10 new energy-efficient, lifetime warranty replacement windows were installed in 2017. Excitement builds with open walkways, a 30-foot high staircase space with plenty of natural light through the skylight, the large Master Bedroom with a (second!!) cozy fireplace across from a wall of custom built-in s, and full Master Bathroom en-suite. The second bedroom has generous closet space and its own private Full bathroom. A dedicated and spacious washer/dryer area is conveniently located on the Master floor. The top-level floor is a getaway location unto itself with a Third spacious bedroom, ample storage space, and a Full bath. The multi-room finished areas of the above-ground basement level floor features a bonus Full bath (yes, there are Four full baths AND a powder-room in this towering 4-floor home!). The utility area has extra storage space and is adjacent to the extended-length built-in one car garage. The amazing property does not disappoint on Outdoor Living or Privacy... This is the only property in the friendly community of Bancroft Estates that has a unique ground floor (front and back) walk-out access to a contiguous courtyard connecting the front, the side, and back areas. The courtyard spaces feature an engaging mix of slate, cobblestone, and brick with a wood deck that is private and gated! Plus an exclusively dedicated and deeded external parking space is conveniently located at the gated courtyard's back entrance. Location! Location! Wonderfully Located directly across from lovely Rockford Park with Delaware Art Museum steps away and downtown or I-95 access only minutes away. Make this house YOUR NEW HOME! Call the listing agent, Michael Blaisdell, for a private tour today!
Location
State DE
County New Castle
Area Wilmington (30906)
Zoning 26R-3
Rooms
Other Rooms Primary Bedroom
Basement Fully Finished, Full
Interior
Interior Features Built-Ins, Butlers Pantry, Floor Plan - Open, Kitchen - Island, Upgraded Countertops, Wood Floors
Heating Forced Air
Cooling Central A/C
Fireplaces Number 1
Fireplaces Type Fireplace - Glass Doors, Wood
Equipment Cooktop, Cooktop - Down Draft, Dishwasher, Dryer, Refrigerator, Stainless Steel Appliances, Washer
Fireplace Y
Window Features Replacement,Insulated,Energy Efficient
Appliance Cooktop, Cooktop - Down Draft, Dishwasher, Dryer, Refrigerator, Stainless Steel Appliances, Washer
Heat Source Oil
Laundry Upper Floor
Exterior
Garage Basement Garage, Garage - Rear Entry
Garage Spaces 1.0
Fence Fully, Wood
Water Access N
Accessibility None
Attached Garage 1
Total Parking Spaces 1
Garage Y
Building
Lot Description SideYard(s), Secluded, Rear Yard, Premium, Front Yard
Story 3+
Sewer Public Sewer
Water Public
Architectural Style Contemporary
Level or Stories 3+
Additional Building Above Grade, Below Grade
New Construction N
Schools
School District Red Clay Consolidated
Others
HOA Fee Include Snow Removal
Senior Community No
Tax ID 26-006.10-057
Ownership Fee Simple
SqFt Source Assessor
Special Listing Condition Standard
Read Less

Bought with Scott Patrick • Patterson-Schwartz-Hockessin

"My job is to find and attract mastery-based agents to the office, protect the culture, and make sure everyone is happy! "




