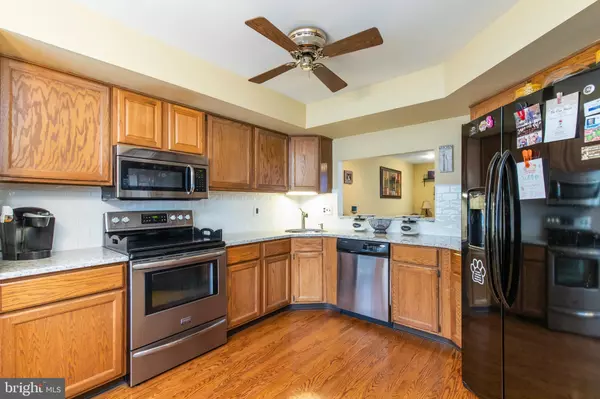For more information regarding the value of a property, please contact us for a free consultation.
2805 CRESTLINE CT Glen Mills, PA 19342
Want to know what your home might be worth? Contact us for a FREE valuation!

Our team is ready to help you sell your home for the highest possible price ASAP
Key Details
Sold Price $278,000
Property Type Condo
Sub Type Condo/Co-op
Listing Status Sold
Purchase Type For Sale
Square Footage 1,400 sqft
Price per Sqft $198
Subdivision Springhill Farm
MLS Listing ID PADE491556
Sold Date 06/28/19
Style Traditional
Bedrooms 3
Full Baths 2
Half Baths 1
Condo Fees $253/mo
HOA Y/N N
Abv Grd Liv Area 1,400
Originating Board BRIGHT
Year Built 1987
Annual Tax Amount $3,603
Tax Year 2018
Lot Size 697 Sqft
Acres 0.02
Lot Dimensions 0.00 x 0.00
Property Description
Beautiful and move-in ready 3-bedroom townhome in the sought after Springhill Farm Community! First floor features an eat-in kitchen with updated granite counters, plenty of cabinet space, a pantry, and a breakfast bar, a large living room with wood-burning fireplace and access to the rear deck, and a powder room. The second floor features a master bedroom suite with his and hers closets and an updated full bathroom, two additional bedrooms, a full hall bathroom, and a laundry closet. There is a full, finished basement with a nice bar and plenty of additional living/entertaining space, which has outside access leading right to the backyard and open space. The basement also has space for all of your storage needs. No exterior maintenance needed as the monthly fee covers all exterior building and lawn maintenance as well as trash and snow removal. Conveniently located to Rts 202 and Rt 1 and close to shopping, restaurants, and entertainment. Located in the award-winning Unionville-Chadds Ford School District! Make your appointment today because this home will not last long!
Location
State PA
County Delaware
Area Chadds Ford Twp (10404)
Zoning RESIDENTIAL
Rooms
Other Rooms Living Room, Kitchen
Basement Full, Fully Finished
Interior
Interior Features Attic, Bar, Carpet, Ceiling Fan(s), Combination Dining/Living, Floor Plan - Traditional, Kitchen - Eat-In, Primary Bath(s), Upgraded Countertops
Hot Water Electric
Heating Heat Pump(s)
Cooling Central A/C
Flooring Carpet, Hardwood
Fireplaces Number 1
Fireplaces Type Wood
Equipment Built-In Microwave, Built-In Range, Dryer, Refrigerator, Dishwasher
Fireplace Y
Appliance Built-In Microwave, Built-In Range, Dryer, Refrigerator, Dishwasher
Heat Source Electric
Laundry Upper Floor
Exterior
Exterior Feature Deck(s)
Garage Spaces 2.0
Parking On Site 2
Water Access N
Roof Type Asphalt,Shingle
Accessibility None
Porch Deck(s)
Total Parking Spaces 2
Garage N
Building
Lot Description Backs - Open Common Area
Story 3+
Sewer Public Sewer
Water Public
Architectural Style Traditional
Level or Stories 3+
Additional Building Above Grade, Below Grade
Structure Type Dry Wall
New Construction N
Schools
High Schools Unionville
School District Unionville-Chadds Ford
Others
HOA Fee Include All Ground Fee,Common Area Maintenance,Ext Bldg Maint,Lawn Maintenance,Management,Road Maintenance,Snow Removal,Trash
Senior Community No
Tax ID 04-00-00114-58
Ownership Fee Simple
SqFt Source Assessor
Acceptable Financing Cash, Conventional, FHA, VA
Listing Terms Cash, Conventional, FHA, VA
Financing Cash,Conventional,FHA,VA
Special Listing Condition Standard
Read Less

Bought with Phyllis M Lynch • Keller Williams Real Estate - Media

"My job is to find and attract mastery-based agents to the office, protect the culture, and make sure everyone is happy! "




