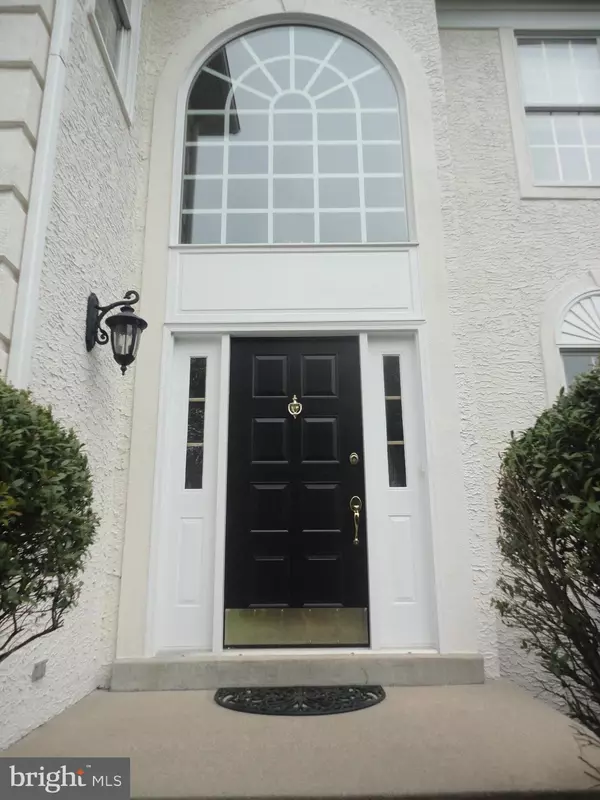For more information regarding the value of a property, please contact us for a free consultation.
3 ANVIL CT Glen Mills, PA 19342
Want to know what your home might be worth? Contact us for a FREE valuation!

Our team is ready to help you sell your home for the highest possible price ASAP
Key Details
Sold Price $650,000
Property Type Single Family Home
Sub Type Detached
Listing Status Sold
Purchase Type For Sale
Square Footage 4,494 sqft
Price per Sqft $144
Subdivision Concord Chase
MLS Listing ID PADE490008
Sold Date 07/15/19
Style Colonial
Bedrooms 4
Full Baths 2
Half Baths 2
HOA Fees $85/qua
HOA Y/N Y
Abv Grd Liv Area 3,194
Originating Board BRIGHT
Year Built 1999
Annual Tax Amount $12,285
Tax Year 2018
Lot Size 0.510 Acres
Acres 0.51
Lot Dimensions 84x195
Property Description
Fabulous Home on cul de sac in desirable Concord Chase with many upgrades ! expanded Gourmet Kitchen, Awesome Finished Basement walking out to beautiful stone patio with custom fireplace, multi level Deck, Brand New Luxury Master Bath, custom trimwork, extensive outdoor lighting, built in sound system & so much more. MAIN LEVEL: 2 story Entry w/ gleaming hardwood floors, double closet, turned hardwood staircase, spacious Living Room with columns separating the Dining Room, Custom expanded White Kitchen w/ hardwood floors, large island, stainless appliance package, upgraded granite counters, gas cooktop, Bosch double oven, ample pantry closet, Adjoining Breakfast Area with hardwood floors, & french doors to the multi level Deck, open to large Family Room w/ volume ceiling, floor to ceiling stone fireplace (gas), hardwood floors and back stairs to 2nd Floor, Powder Room w/ hardwood floors & pedestal sink, Den with double door entry & hardwood floors, Laundry/Mud Room with C/Tile floors, closet & cabinets and Garage Access. UPPER LEVEL: double door entry to roomy Master Suite with sleeping area, comfy sitting area, make up area, spacious walk in closet, BRAND NEW Luxury Master Bath w/ glass enclosed shower, vanity, freestanding soaking tub & closet, 3 Additional spacious Bedrooms w/ double closets, Full Bath w/ tub/shower combo. The ULTIMATE BASEMENT has a Game Room with french doors to Stone Patio, Full Bar Area & wine chiller closet for adult enjoyment, Theater/Media Room, Exercise Room, New C/Tile Powder Room. Ample Outdoor Living space with multiple options, Great Backyard, Award winning Garnet Valley Schools, Super Neighborhood, convenient to everything
Location
State PA
County Delaware
Area Concord Twp (10413)
Zoning R
Rooms
Other Rooms Living Room, Dining Room, Primary Bedroom, Bedroom 2, Bedroom 3, Bedroom 4, Kitchen, Game Room, Family Room, Den, Foyer, Breakfast Room, Exercise Room, Laundry, Media Room, Hobby Room, Primary Bathroom, Full Bath, Half Bath
Basement Full
Interior
Interior Features Bar, Breakfast Area, Built-Ins, Carpet, Ceiling Fan(s), Chair Railings, Crown Moldings, Curved Staircase, Double/Dual Staircase, Family Room Off Kitchen, Formal/Separate Dining Room, Kitchen - Eat-In, Kitchen - Gourmet, Kitchen - Island, Primary Bath(s), Pantry, Recessed Lighting, Upgraded Countertops, Walk-in Closet(s), Wet/Dry Bar, Wine Storage, Wood Floors
Hot Water Natural Gas
Heating Forced Air
Cooling Central A/C
Fireplaces Number 1
Fireplaces Type Stone
Furnishings No
Fireplace Y
Heat Source Natural Gas
Laundry Main Floor
Exterior
Exterior Feature Deck(s), Patio(s)
Garage Additional Storage Area, Built In, Garage - Side Entry, Garage Door Opener, Inside Access, Oversized
Garage Spaces 8.0
Water Access N
View Panoramic, Trees/Woods
Accessibility None
Porch Deck(s), Patio(s)
Attached Garage 2
Total Parking Spaces 8
Garage Y
Building
Lot Description Cul-de-sac, Front Yard, Interior, Irregular, Landscaping, No Thru Street, Rear Yard, SideYard(s)
Story 2
Sewer Public Sewer
Water Public
Architectural Style Colonial
Level or Stories 2
Additional Building Above Grade, Below Grade
New Construction N
Schools
Middle Schools Garnet Valley
High Schools Garnet Valley High
School District Garnet Valley
Others
HOA Fee Include Common Area Maintenance,Road Maintenance
Senior Community No
Tax ID 13-00-00082-55
Ownership Fee Simple
SqFt Source Estimated
Horse Property N
Special Listing Condition Standard
Read Less

Bought with John C Williams • RE/MAX Excellence - Kennett Square

"My job is to find and attract mastery-based agents to the office, protect the culture, and make sure everyone is happy! "




