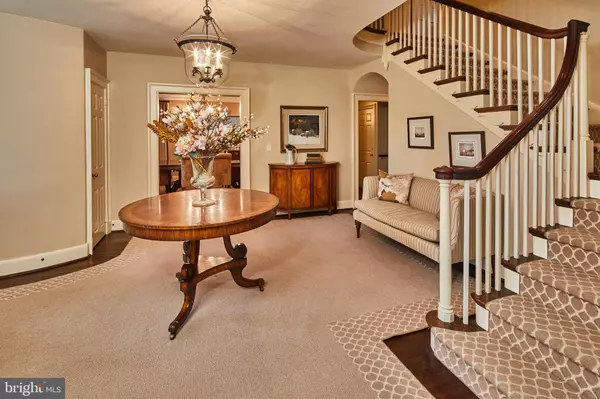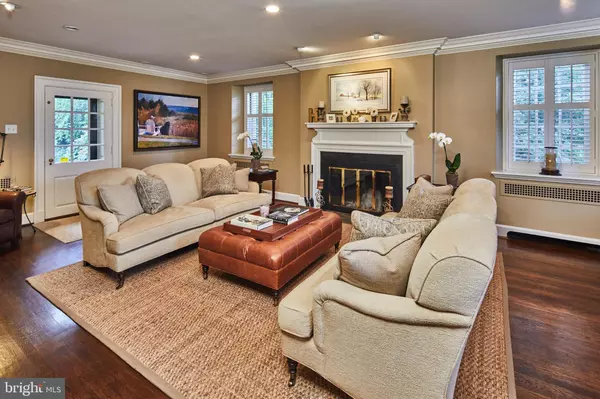For more information regarding the value of a property, please contact us for a free consultation.
2201 KENTMERE PKWY Wilmington, DE 19806
Want to know what your home might be worth? Contact us for a FREE valuation!

Our team is ready to help you sell your home for the highest possible price ASAP
Key Details
Sold Price $1,595,000
Property Type Single Family Home
Sub Type Detached
Listing Status Sold
Purchase Type For Sale
Square Footage 5,350 sqft
Price per Sqft $298
Subdivision Wilm #13
MLS Listing ID DENC416788
Sold Date 07/15/19
Style Colonial
Bedrooms 5
Full Baths 4
Half Baths 2
HOA Y/N N
Abv Grd Liv Area 5,350
Originating Board BRIGHT
Year Built 1939
Annual Tax Amount $11,333
Tax Year 2018
Lot Size 0.740 Acres
Acres 0.74
Property Description
Grand, majestic stone home three doors from the Delaware Art museum on one ofWilmington s most beautiful blocks. This 1930 s home has had numerous updatesover the tenure of its present owner including a complete kitchen and family roomrenovation by Porter Construction. A custom lower level was also added with mediaarea, fireplace, powder room, and wet bar with magnificent wine cellar thatincreases the living space of this period home. The master bedroom suite was reengineered by combining three bedrooms to create a luxurious space and nowaccommodates a sumptuous marble bath, full walk-in closet room, and spacioussleeping area. The second floor is also host to two guest bedrooms and two fullcompletely renovated baths. A third floor offers two additional bedrooms and a fullbath. Enjoy outdoor living in this backyard that truly feels like its own LongwoodGardens in the middle of the city. Backyard features a terrace level with granitestairs taking you up to a flat surfaced play area while below you have the beautifulflagstone area that is flanked by two sides of the home which are also stone. Theside yard was acquired in a shared purchase with the adjacent neighbor and rezonedinto two separate parcels to increase the lot size and assure that the open space willbe maintained as such. Additional features include 3 fireplaces, attached garage,elegant millwork, and hardwood flooring. A landmark home that is sure to please.
Location
State DE
County New Castle
Area Wilmington (30906)
Zoning 26R-1
Rooms
Other Rooms Living Room, Dining Room, Primary Bedroom, Bedroom 2, Bedroom 3, Bedroom 4, Kitchen, Game Room, Family Room, Den, Foyer, Bedroom 1, Laundry, Mud Room, Other, Media Room
Basement Partially Finished, Garage Access
Interior
Interior Features Attic, Bar, Built-Ins, Butlers Pantry, Cedar Closet(s), Crown Moldings, Double/Dual Staircase, Family Room Off Kitchen, Kitchen - Gourmet, Kitchen - Island, Primary Bath(s), Pantry, Recessed Lighting, Upgraded Countertops, Walk-in Closet(s), Wet/Dry Bar, Window Treatments, Wine Storage, Wood Floors
Hot Water Electric
Heating Hot Water
Cooling Central A/C
Flooring Hardwood, Carpet, Tile/Brick
Fireplaces Number 3
Equipment Commercial Range, Dishwasher, Disposal, Dryer - Front Loading, Extra Refrigerator/Freezer, Oven/Range - Gas, Range Hood, Refrigerator, Six Burner Stove, Stainless Steel Appliances, Washer - Front Loading, Water Heater
Furnishings No
Fireplace Y
Appliance Commercial Range, Dishwasher, Disposal, Dryer - Front Loading, Extra Refrigerator/Freezer, Oven/Range - Gas, Range Hood, Refrigerator, Six Burner Stove, Stainless Steel Appliances, Washer - Front Loading, Water Heater
Heat Source Natural Gas, Electric
Laundry Lower Floor
Exterior
Exterior Feature Terrace
Garage Garage Door Opener, Garage - Side Entry, Inside Access
Garage Spaces 6.0
Water Access N
Roof Type Slate
Accessibility None
Porch Terrace
Attached Garage 1
Total Parking Spaces 6
Garage Y
Building
Story 2
Sewer Public Sewer
Water Public
Architectural Style Colonial
Level or Stories 2
Additional Building Above Grade, Below Grade
New Construction N
Schools
School District Red Clay Consolidated
Others
Senior Community No
Tax ID 26-006.30-021
Ownership Fee Simple
SqFt Source Assessor
Horse Property N
Special Listing Condition Standard
Read Less

Bought with Linda Chase • Monument Sotheby's International Realty

"My job is to find and attract mastery-based agents to the office, protect the culture, and make sure everyone is happy! "




