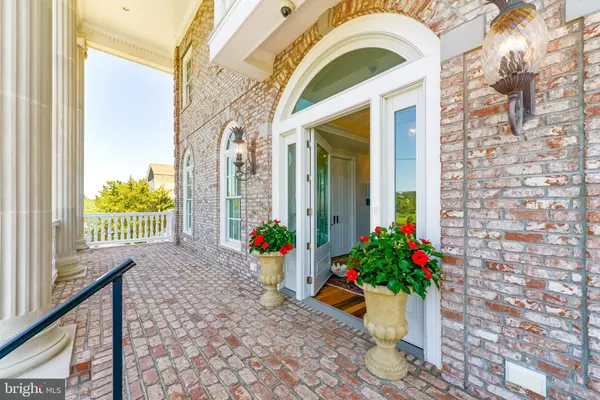For more information regarding the value of a property, please contact us for a free consultation.
18 OCEAN DRIVE Rehoboth Beach, DE 19971
Want to know what your home might be worth? Contact us for a FREE valuation!

Our team is ready to help you sell your home for the highest possible price ASAP
Key Details
Sold Price $6,600,000
Property Type Single Family Home
Sub Type Detached
Listing Status Sold
Purchase Type For Sale
Square Footage 6,737 sqft
Price per Sqft $979
Subdivision North Shores
MLS Listing ID DESU140718
Sold Date 07/18/19
Style Coastal
Bedrooms 6
Full Baths 5
Half Baths 2
HOA Fees $187/ann
HOA Y/N Y
Abv Grd Liv Area 6,737
Originating Board BRIGHT
Year Built 2015
Annual Tax Amount $9,036
Lot Size 0.430 Acres
Acres 0.43
Lot Dimensions 75 x 250
Property Description
This spectacular oceanfront retreat, with panoramic views of the Atlantic Ocean, is the epitome of luxurious coastal elegance. Located in the exclusive community of North Shores, this extraordinary property features floor to ceiling windows with sweeping views of the Atlantic Ocean. Gorgeous, scenic and relaxing vistas unfold each and every day from this home's expansive interior and exterior living spaces, in which no detail has been overlooked. At over 6,700 heated square feet, this exceptional residence which was built to Category 5 hurricane standards, features stunning finishes throughout. From the random-width reclaimed oak hardwood floors, gourmet kitchen complete with Viking appliances and 48-inch gas cooktop, Andersen hurricane rated windows and sliders, four fireplaces, custom built-in cabinetry, and elevator servicing all four floors, this home exudes refined coastal luxury. The sun-filled, open floorplan boasts large custom circular windows allowing natural light throughout the first floor, which also has a large sunroom, dining room, owner's suite with full bath, powder room, office and game room. The expansive 1,400 square foot rear deck, with plenty of room for dining al fresco and relaxing outdoors, features an elevated heated infinity pool and spa. The stainless-steel cable wiring railings add a modern coastal touch and the private walkway leads directly to the guarded beach. On the lower level, the oversized conditioned garages offer room for four vehicles with ample storage space (over 2,000 square feet) for all the beach toys and gear. The second-floor features three additional ensuite bedrooms with private full baths, as well as an exercise room which could be used as an additional bedroom with half bath. Two of these bedrooms feature private oceanfront decks. The top level features a gorgeous sitting room, stunning owner's bedroom, fireplace, luxury bath, and outdoor oceanfront deck; this level could also easily function as a private in-law suite. In addition, this home boasts many more unseen upgrades and top-of-the-line construction materials, including full steel framing supporting entire interior, walls, floors and decking, as well as 75 foot deep concrete and steel pilings. A six-foot iron fence surrounds the property with two motorized entry gates to provide peace of mind and security. The community of North Shores features a community pool, tennis courts, a boat marina, and private beach. Within biking and walking distance lies Rehoboth Beach with its stylish shops, gourmet restaurants, healthy outdoor activities, and live entertainment; however, the location of this residence offers unparalleled wildlife watching with dolphin sightings and sea birds making frequent appearances. One of this area's beautiful and protected natural resources, the neighboring Gordon's Pond State Park, boasts drive-on beach access, undeveloped beaches and dunes, along with the entrance to the Breakwater Trail which provides direct biking and walking access to Lewes. This is truly a significant property which is a must-see for anyone searching for a spectacular oceanfront residence in a perfectly located community. $150,000 Incentive for acceptable contract by July 4th, 2019!
Location
State DE
County Sussex
Area Lewes Rehoboth Hundred (31009)
Zoning RESIDENTIAL
Direction West
Rooms
Other Rooms Dining Room, Primary Bedroom, Bedroom 2, Bedroom 3, Bedroom 4, Bedroom 5, Kitchen, Game Room, Foyer, Sun/Florida Room, Great Room, Office, Storage Room, Bedroom 6
Main Level Bedrooms 1
Interior
Interior Features Bar, Built-Ins, Carpet, Ceiling Fan(s), Crown Moldings, Dining Area, Elevator, Kitchen - Island, Primary Bath(s), Primary Bedroom - Ocean Front, Pantry, Recessed Lighting, Sprinkler System, Upgraded Countertops, Walk-in Closet(s), Wet/Dry Bar, Window Treatments, Wood Floors, Central Vacuum, Kitchen - Gourmet
Hot Water Tankless
Heating Forced Air, Heat Pump(s)
Cooling Central A/C
Flooring Hardwood, Carpet, Ceramic Tile
Fireplaces Number 4
Fireplaces Type Gas/Propane
Equipment Built-In Range, Built-In Microwave, Cooktop, Dishwasher, Disposal, Dryer, Microwave, Oven/Range - Gas, Refrigerator, Washer, Water Heater - Tankless, Oven - Wall, Range Hood
Furnishings No
Fireplace Y
Window Features Energy Efficient,Low-E,Storm
Appliance Built-In Range, Built-In Microwave, Cooktop, Dishwasher, Disposal, Dryer, Microwave, Oven/Range - Gas, Refrigerator, Washer, Water Heater - Tankless, Oven - Wall, Range Hood
Heat Source Electric, Propane - Owned
Laundry Upper Floor
Exterior
Exterior Feature Deck(s), Patio(s)
Garage Garage - Front Entry, Additional Storage Area, Garage Door Opener, Oversized
Garage Spaces 10.0
Fence Fully
Pool Negative Edge/Infinity
Amenities Available Beach, Pool - Outdoor, Water/Lake Privileges, Tennis Courts, Boat Ramp, Marina/Marina Club, Security, Swimming Pool
Waterfront Y
Waterfront Description Sandy Beach
Water Access Y
Water Access Desc Canoe/Kayak,Private Access
View Ocean
Roof Type Architectural Shingle
Accessibility Elevator
Porch Deck(s), Patio(s)
Attached Garage 4
Total Parking Spaces 10
Garage Y
Building
Story 3+
Foundation Block
Sewer Public Sewer
Water Public
Architectural Style Coastal
Level or Stories 3+
Additional Building Above Grade, Below Grade
Structure Type 9'+ Ceilings,2 Story Ceilings
New Construction N
Schools
School District Cape Henlopen
Others
HOA Fee Include Common Area Maintenance,Reserve Funds
Senior Community No
Tax ID 334-14.05-129.00
Ownership Fee Simple
SqFt Source Estimated
Security Features Security Gate,Security System,Smoke Detector
Acceptable Financing Cash, Conventional
Listing Terms Cash, Conventional
Financing Cash,Conventional
Special Listing Condition Standard
Read Less

Bought with JUSTIN HEALY • Monument Sotheby's International Realty

"My job is to find and attract mastery-based agents to the office, protect the culture, and make sure everyone is happy! "




