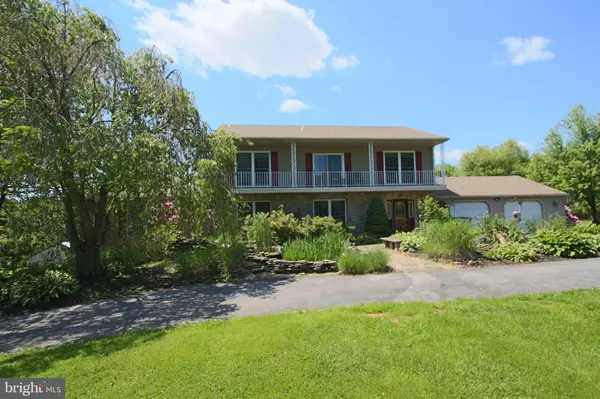For more information regarding the value of a property, please contact us for a free consultation.
260 GEIGER RD Douglassville, PA 19518
Want to know what your home might be worth? Contact us for a FREE valuation!

Our team is ready to help you sell your home for the highest possible price ASAP
Key Details
Sold Price $355,000
Property Type Single Family Home
Sub Type Detached
Listing Status Sold
Purchase Type For Sale
Square Footage 3,468 sqft
Price per Sqft $102
Subdivision None Available
MLS Listing ID PABK339484
Sold Date 07/19/19
Style Farmhouse/National Folk,Traditional
Bedrooms 5
Full Baths 3
Half Baths 1
HOA Y/N N
Abv Grd Liv Area 3,468
Originating Board BRIGHT
Year Built 1979
Annual Tax Amount $7,881
Tax Year 2018
Lot Size 2.750 Acres
Acres 2.75
Lot Dimensions 0.00 x 0.00
Property Description
The views will amaze you as you Drive up to this majestic country home From the time you pull into the incredibly large circular driveway with beautiful landscaping until you pass a serene Koi pond with multiple waterfalls you can't help but feel at home. The attached oversized garage with two large spaces and plenty of shelving gives you many options. Entering the home there is an elegant formal dining/living room with beautiful hardwood floors. The grand turned staircase, full bath, as well as an entry level bedroom or office and door to the basement lead to the kitchen. The updated gourmet eat-in kitchen features two pantries, island with cooktop, Corian counters, custom backsplash. The kitchen sliders provide an open view to a fantastic deck that spans the length of the home. Half covered, you can sit peacefully in the shade and admire the simply stunning views. This home lends itself to amazing entertaining opportunities! The enormous great room/living room features exposed beams, a wood burning stove, bay windows, door to the office and french doors to the deck. The laundry room is conveniently located across from an 8-foot closet, and between the kitchen and great room. Upstairs is the master suite complete with a walk-in closet and master bath. You can catch the morning sun, sitting out on the second story balcony where you can enjoy the beautiful views of the countryside or watch the fish swimming in the koi pond. Three additional bedrooms, a hall closet, and full bath complete the second floor. There is a full finished walk-out basement/man cave with a convenient powder room is great for entertaining. The basement also has a workshop and two bonus garage spaces. But there is still more to this fantastic property! There is a maintenance free deck wrapping the above ground pool and a full-sized outbuilding with electric is ideal for keeping horses or as a workshop. This property can have up to two horses. Convenient storage for wood/pool supplies with a built-in shed off the main garage. This home offers privacy and so much more that makes it truly one of a kind. It's close to major routes 562, 422, and 100, shopping schools and so much more!
Location
State PA
County Berks
Area Amity Twp (10224)
Zoning RESIDENTIAL
Rooms
Basement Full, Fully Finished, Garage Access, Interior Access, Walkout Level
Main Level Bedrooms 1
Interior
Interior Features Carpet, Ceiling Fan(s), Curved Staircase, Dining Area, Entry Level Bedroom, Formal/Separate Dining Room, Kitchen - Country, Kitchen - Eat-In, Kitchen - Gourmet, Kitchen - Island, Primary Bath(s), Pantry, Upgraded Countertops, Walk-in Closet(s), Wood Floors, Wood Stove
Heating Forced Air
Cooling Central A/C
Fireplaces Number 1
Heat Source Propane - Owned
Laundry Main Floor
Exterior
Garage Garage - Front Entry, Garage - Side Entry, Built In, Basement Garage, Inside Access, Oversized
Garage Spaces 4.0
Pool Above Ground
Water Access N
Accessibility Other Bath Mod
Attached Garage 4
Total Parking Spaces 4
Garage Y
Building
Story 2
Sewer On Site Septic
Water Well
Architectural Style Farmhouse/National Folk, Traditional
Level or Stories 2
Additional Building Above Grade, Below Grade
New Construction N
Schools
School District Daniel Boone Area
Others
Senior Community No
Tax ID 24-5355-11-76-1156
Ownership Fee Simple
SqFt Source Assessor
Special Listing Condition Standard
Read Less

Bought with Jennifer Shivak • Bonaventure Realty

"My job is to find and attract mastery-based agents to the office, protect the culture, and make sure everyone is happy! "




