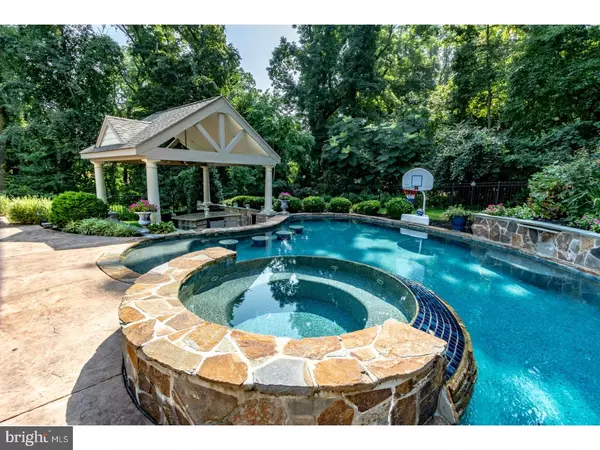For more information regarding the value of a property, please contact us for a free consultation.
11 E PETERS LN Garnet Valley, PA 19014
Want to know what your home might be worth? Contact us for a FREE valuation!

Our team is ready to help you sell your home for the highest possible price ASAP
Key Details
Sold Price $777,000
Property Type Single Family Home
Sub Type Detached
Listing Status Sold
Purchase Type For Sale
Square Footage 4,674 sqft
Price per Sqft $166
Subdivision Valleybrooke Chase
MLS Listing ID 1002305844
Sold Date 07/26/19
Style Colonial
Bedrooms 4
Full Baths 3
Half Baths 2
HOA Y/N N
Abv Grd Liv Area 4,674
Originating Board TREND
Year Built 2004
Annual Tax Amount $15,034
Tax Year 2019
Lot Size 1.000 Acres
Acres 1.0
Lot Dimensions 0X0
Property Description
On a magazine cover is where this stunning home and 24,000 gallon, gas heated, bromine,resort-style pool with this gorgeous lot and back yard oasis belong! And it is only available again because buyer's deal fell thru on their home! Long, oversized, stamped, asphalt driveway leads you this beautiful home that was originally the model home. Brick pavers lead you to the front door as you enter thru the gorgeous center hall with lovely staircase to the 2nd floor (w/large picture window overhead to light up this stairway) and double french doors are straight ahead that lead you to the oversized deck/pool. Formal living room, elegant dining room, 1st floor office or playroom, powder room, amazing, oversized kitchen and a 2 story family room with fireplace and built-ins are also on this level. Large windows galore align the walls of this entire home and the gleaming hardwoods are just beautiful! Upstairs, the oversized master bedroom suite has a double door entry, 2 walk-in closets and a gorgeous master bath with 2 separate vanities and a jacuzzi tub/private shower and linen closet. 2 other bedrooms have a jack and jill bathroom, and the 4th bedroom has its own full bath. Upstairs laundry room is super convenient and there is even an office nook in the loft as well. Finished, above-grade basement boasts a bar with granite countertops and a second family room with sliders to the back yard as well as an awesome theater room and even a gym area in the unfinished part of the basement. Back yard has a beautiful deck from 1st floor hallway leading to the heated, Custom Freeform, 22'6" wide, 40' long, 3-8'6" deep, natural non-slip textured, pebble tech pool finish by Ted's Pools. A 50 sq ft raised spa with sheer descent waterfalls w/booster pump, fieldstone facing and swim up bar are part of this amazing pool and there is also another granite bar fully under cover adjacent to the pool. An 18x18 poolhouse with sitting area, dressing room and powder room are another one of this back yard's fine features and all are surrounded by beautiful aluminum fencing and lovely landscape.House has alarm system and doors chime when they open (for pool and home safety). Side entrance has mud room adjacent to a magnificent, 3 car garage. This is a wonderful home for entertaining,& no stone is left unturned.Amazing inside and out. There is not another one out there like this one! Come see! You wont want to leave! Concord Elementary School K-2, Garnet Valley Elementary 3-5. In public records as 11 E. Valleybrook Road. There is another 11 E. Peters in Garnet Valley. Please note this home is 11 E. Peters, Aston post office, although it is still in Concord Township, Garnet Valley school System
Location
State PA
County Delaware
Area Concord Twp (10413)
Zoning RESID
Rooms
Other Rooms Living Room, Dining Room, Primary Bedroom, Bedroom 2, Bedroom 3, Kitchen, Family Room, Bedroom 1, Laundry, Other
Basement Full, Outside Entrance, Fully Finished
Interior
Interior Features Primary Bath(s), Kitchen - Island, Ceiling Fan(s), Central Vacuum, Wet/Dry Bar, Kitchen - Eat-In
Hot Water Electric
Heating Forced Air
Cooling Central A/C
Flooring Wood, Fully Carpeted, Tile/Brick
Fireplaces Number 1
Fireplace Y
Heat Source Natural Gas
Laundry Upper Floor
Exterior
Exterior Feature Deck(s)
Parking Features Garage - Side Entry, Inside Access, Oversized
Garage Spaces 5.0
Fence Other
Pool In Ground
Utilities Available Cable TV
Water Access N
Roof Type Shingle
Accessibility None
Porch Deck(s)
Attached Garage 2
Total Parking Spaces 5
Garage Y
Building
Story 2
Sewer Public Sewer
Water Public
Architectural Style Colonial
Level or Stories 2
Additional Building Above Grade
Structure Type Cathedral Ceilings,9'+ Ceilings
New Construction N
Schools
High Schools Garnet Valley
School District Garnet Valley
Others
Senior Community No
Tax ID 13-00-00918-06
Ownership Fee Simple
SqFt Source Estimated
Security Features Security System
Special Listing Condition Standard
Read Less

Bought with John J Sloniewski • Long & Foster Real Estate, Inc.

"My job is to find and attract mastery-based agents to the office, protect the culture, and make sure everyone is happy! "




