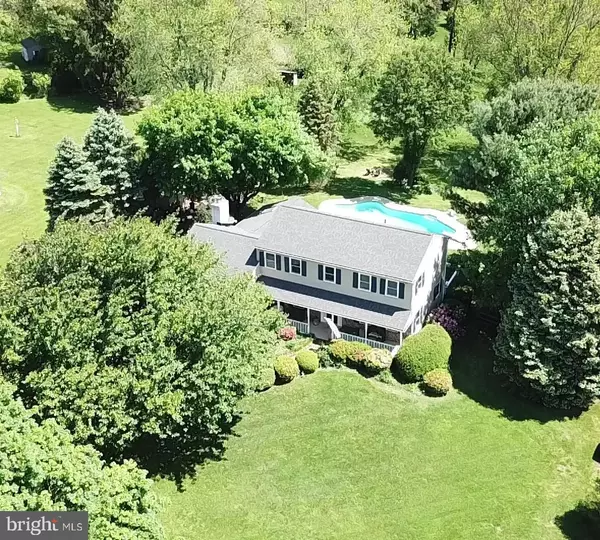For more information regarding the value of a property, please contact us for a free consultation.
63 CROSSKEYS DR Garnet Valley, PA 19061
Want to know what your home might be worth? Contact us for a FREE valuation!

Our team is ready to help you sell your home for the highest possible price ASAP
Key Details
Sold Price $539,900
Property Type Single Family Home
Sub Type Detached
Listing Status Sold
Purchase Type For Sale
Square Footage 2,400 sqft
Price per Sqft $224
Subdivision None Available
MLS Listing ID PADE491866
Sold Date 07/15/19
Style Colonial
Bedrooms 4
Full Baths 2
Half Baths 1
HOA Y/N N
Abv Grd Liv Area 2,400
Originating Board BRIGHT
Year Built 1979
Annual Tax Amount $7,042
Tax Year 2018
Lot Size 0.961 Acres
Acres 0.96
Lot Dimensions 0.00 x 0.00
Property Description
Outdoor lovers this is the home for you. Situated on 0.96 acres this two story colonial home offers a picture perfect setting surrounded by 5 acres. The rear of the home offers a vacation feeling. From the large rear deck overlooking the 40,000 gallon in-ground pool. To the fire-pit situated above the lacrosse field. This is truly a one of a kind setting. The recent updates to the home include: 50 year roof, siding, Anderson 200 series windows, and hardwood floors. The features of the home include a huge 4-season sunroom overlooking the rear yard with cathedral ceiling and slider to rear deck. The main level also includes an eat-in kitchen, laundry/mudroom, living & dining rooms and a large step down family room with wood burning fireplace. The upper level includes a nice size master suite with full bath and walk-in closet. Also, featured on the upper level are three additional well scaled bedrooms and hall bath. The lower level offers a nice recreation/work out room along with ample storage. This home is truly one of a kind and ready for a new owner.
Location
State PA
County Delaware
Area Concord Twp (10413)
Zoning RESIDENTIAL
Rooms
Other Rooms Living Room, Dining Room, Master Bedroom, Bedroom 2, Bedroom 3, Bedroom 4, Family Room, Sun/Florida Room, Laundry, Bathroom 1, Bathroom 2, Bonus Room, Master Bathroom
Basement Full
Interior
Heating Forced Air
Cooling Central A/C
Heat Source Oil
Exterior
Garage Garage - Side Entry
Garage Spaces 2.0
Pool In Ground
Water Access N
Accessibility None
Attached Garage 2
Total Parking Spaces 2
Garage Y
Building
Story 2
Sewer On Site Septic
Water Public
Architectural Style Colonial
Level or Stories 2
Additional Building Above Grade, Below Grade
New Construction N
Schools
School District Garnet Valley
Others
Senior Community No
Tax ID 13-00-00378-63
Ownership Fee Simple
SqFt Source Assessor
Special Listing Condition Standard
Read Less

Bought with Debra K Carroll • Long & Foster Real Estate, Inc.

"My job is to find and attract mastery-based agents to the office, protect the culture, and make sure everyone is happy! "




