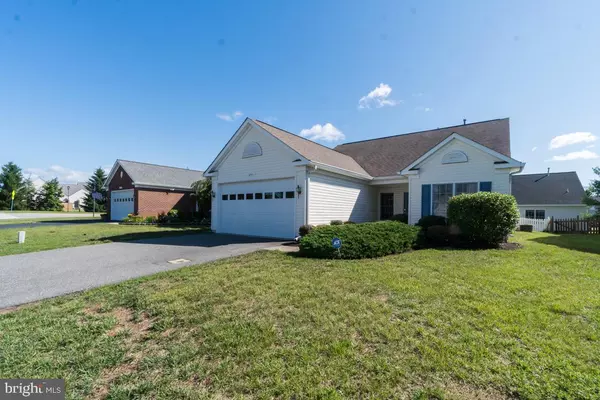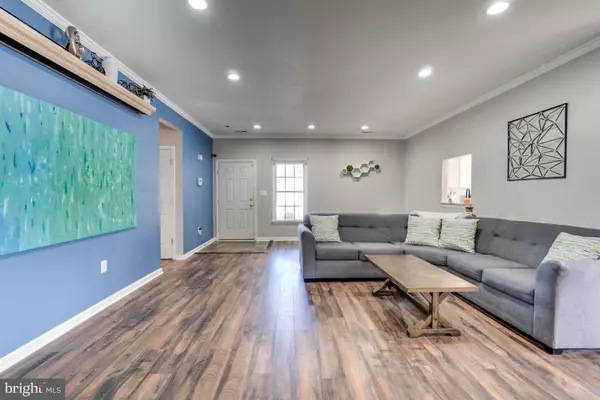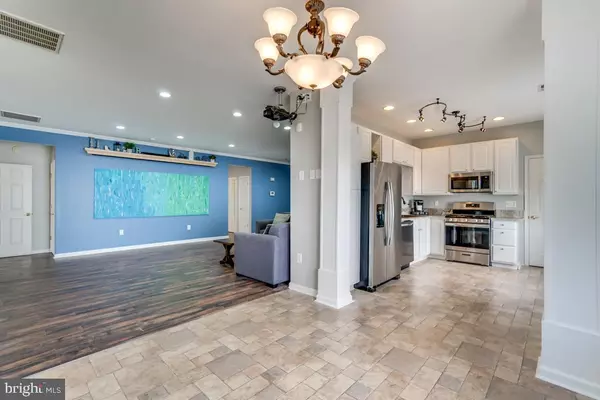For more information regarding the value of a property, please contact us for a free consultation.
6911 CASTLETON DR Fredericksburg, VA 22407
Want to know what your home might be worth? Contact us for a FREE valuation!

Our team is ready to help you sell your home for the highest possible price ASAP
Key Details
Sold Price $263,000
Property Type Single Family Home
Sub Type Detached
Listing Status Sold
Purchase Type For Sale
Square Footage 1,690 sqft
Price per Sqft $155
Subdivision Salem Fields
MLS Listing ID VASP213476
Sold Date 07/31/19
Style Ranch/Rambler
Bedrooms 3
Full Baths 2
HOA Fees $117/mo
HOA Y/N Y
Abv Grd Liv Area 1,690
Originating Board BRIGHT
Year Built 2001
Annual Tax Amount $1,800
Tax Year 2018
Lot Size 5,500 Sqft
Acres 0.13
Property Description
Fabulously updated home in one of the most highly regarded communities and locations in the area! Come check out what carefree living looks and feels like in this adorable rambler in Salem Fields.The wow factor begins the moment you open the front door with a super spacious family room with beautiful gleaming laminate flooring. Check out the brand new stainless steel appliances, gorgeous granite countertop that perfectly compliments the flooring and oh so much more. Like, a gas fireplace in the sunroom, and the fenced backyard that ensconces the deck, creating a wonderful area for outdoor entertaining.There are smart home features galore in this home, including a motorized projector screen, HD projector, thermostat, voice activated main room lighting, and Alexa controlled FireTV.Ok, if you aren't already in the car and on your way to see this exceptional home, then let me tell you a little about your lifestyle here. This is quite a carefree situation when it comes to home ownership. You have included in the HOA fee, front lawn mainenance, snow removal, trash pickup and more. Call your favorite real estate agent to schedule a showing now... like right now! This will most definitely not last long.
Location
State VA
County Spotsylvania
Zoning P3*
Rooms
Other Rooms Kitchen, Family Room, Sun/Florida Room
Main Level Bedrooms 3
Interior
Interior Features Built-Ins, Carpet, Ceiling Fan(s), Combination Kitchen/Dining, Entry Level Bedroom, Family Room Off Kitchen, Floor Plan - Open, Primary Bath(s), Recessed Lighting, Upgraded Countertops, Walk-in Closet(s)
Hot Water Natural Gas
Heating Forced Air
Cooling Central A/C
Fireplaces Number 1
Fireplaces Type Gas/Propane
Equipment Built-In Microwave, Dryer, Washer, Dishwasher, Disposal, Icemaker, Refrigerator, Oven/Range - Gas
Fireplace Y
Appliance Built-In Microwave, Dryer, Washer, Dishwasher, Disposal, Icemaker, Refrigerator, Oven/Range - Gas
Heat Source Natural Gas
Exterior
Exterior Feature Deck(s)
Garage Garage - Front Entry, Garage Door Opener
Garage Spaces 2.0
Fence Rear
Amenities Available Club House, Jog/Walk Path, Pool - Outdoor, Tot Lots/Playground
Water Access N
Accessibility None
Porch Deck(s)
Attached Garage 2
Total Parking Spaces 2
Garage Y
Building
Story 1
Sewer Public Sewer
Water Public
Architectural Style Ranch/Rambler
Level or Stories 1
Additional Building Above Grade, Below Grade
New Construction N
Schools
Elementary Schools Smith Station
Middle Schools Freedom
High Schools Chancellor
School District Spotsylvania County Public Schools
Others
HOA Fee Include Lawn Care Front,Lawn Maintenance,Snow Removal,Pool(s),Lawn Care Rear,Lawn Care Side
Senior Community No
Tax ID 22T7-131-
Ownership Fee Simple
SqFt Source Assessor
Security Features Security System
Special Listing Condition Standard
Read Less

Bought with Anita J Marion • United Real Estate

"My job is to find and attract mastery-based agents to the office, protect the culture, and make sure everyone is happy! "




