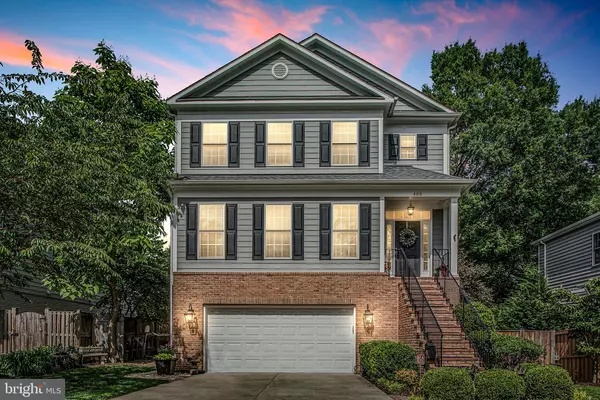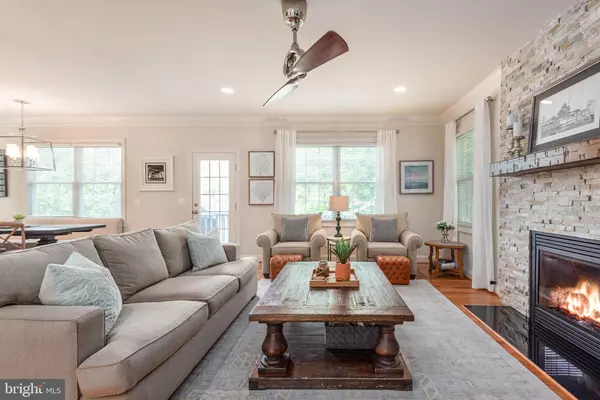For more information regarding the value of a property, please contact us for a free consultation.
409 N FREDERICK ST Arlington, VA 22203
Want to know what your home might be worth? Contact us for a FREE valuation!

Our team is ready to help you sell your home for the highest possible price ASAP
Key Details
Sold Price $1,385,000
Property Type Single Family Home
Sub Type Detached
Listing Status Sold
Purchase Type For Sale
Square Footage 4,298 sqft
Price per Sqft $322
Subdivision Bluemont
MLS Listing ID VAAR148438
Sold Date 08/21/19
Style Transitional
Bedrooms 5
Full Baths 4
Half Baths 1
HOA Y/N N
Abv Grd Liv Area 3,198
Originating Board BRIGHT
Year Built 2011
Annual Tax Amount $11,198
Tax Year 2019
Lot Size 6,530 Sqft
Acres 0.15
Lot Dimensions 53 x 123.2
Property Description
Owner/Agent. Walk to Ballston metro, parks, schools! Newer 5bd/4.5ba 4,300sf Bluemont home w/ many upgrades, open floor plan, in-law ste, 2-car garage, deck, patio & fenced yard. Must see great spaces inside & out! *** Gourmet chefs kitchen offers a built-in wall oven/microwave, separate WOLF range w/ hood, deep basin sink, generous cabinet storage plus walk-in pantry, white/grey granite countertops with raised serving bar, marble backsplash, and butler's pantry. Kitchen area opens to the family room with a stacked stone gas burning fireplace. The light-filled formal dining room easily fits a full-sized dining room table. Upper living level features four bedrooms, three modern full baths and a laundry room with cabinet storage, granite counter and utility sink. 600-sf master suite easily fits a king set and sitting area, plus features a walk-in closet and en-suite bathroom with sep. quartz vanities, 2-person jetted tub and huge 4x6 shower with built-in bench. Lower living level is a perfect space for play/entertaining with fully-equipped granite wet bar, fourth full bath, fifth bedroom, 2nd washer/dryer, large rec. room with walk-out as well as more storage. Exterior upgrades include a Trex deck with stamped concrete patio under with easy access to fully fenced backyard and garden shed on side. * Less than 1 mile to Metro, Ballston Quarter and shopping but on quiet street with ample parking plus 2-car attached garage plus 4-car driveway parking! Steps to Arlington Forest Club, Bluemont Junction Trail AND Lubber Run Park/ new Community Center (est. 2020) with usable open spaces, playgrounds and recreation options. Prime Bluemont neighborhood with many newer or expanded homes in close proximity and excellent schools. Luxury + convenience + nature! *** Clarifications from showings and open house: * Stair core has space for elevator to all levels - entire home could be ADA accessible. * Deck structure was designed for future screened porch conversion - porch roof could also be a master balcony (creating 3 levels of rear outdoor space). * Original kitchen granite has been re-purposed throughout the home - laundry rm, garage, patio bar, and potting table near shed. * Front setback of home is +/-10 ft greater than the min. required due to a storm sewer easement (see plat at end of photos). This allows for a covered front porch over driveway/off living room or additional living space could be added. * Access to attic is in the 2nd master bdrm closet via a ceiling panel. Attic has partial floor for storage. * Some furniture can be purchased, please contact for list.
Location
State VA
County Arlington
Zoning R-6
Direction West
Rooms
Other Rooms Living Room, Dining Room, Primary Bedroom, Bedroom 2, Bedroom 3, Bedroom 4, Bedroom 5, Kitchen, Family Room, Foyer, Laundry, Mud Room, Bathroom 2, Bathroom 3, Primary Bathroom, Full Bath, Half Bath
Basement Daylight, Full, Fully Finished, Garage Access, Outside Entrance
Interior
Interior Features Bar, Attic, Breakfast Area, Butlers Pantry, Ceiling Fan(s), Chair Railings, Crown Moldings, Family Room Off Kitchen, Floor Plan - Open, Formal/Separate Dining Room, Kitchen - Gourmet, Primary Bath(s), Pantry, Recessed Lighting, Upgraded Countertops, Walk-in Closet(s), Window Treatments, Wood Floors, Carpet
Hot Water Natural Gas, 60+ Gallon Tank
Heating Heat Pump(s), Forced Air
Cooling Central A/C
Flooring Hardwood
Fireplaces Number 1
Fireplaces Type Gas/Propane, Mantel(s)
Equipment Built-In Microwave, Commercial Range, Dishwasher, Disposal, Dryer - Front Loading, Energy Efficient Appliances, Extra Refrigerator/Freezer, Oven - Wall, Range Hood, Stainless Steel Appliances, Washer - Front Loading, Washer/Dryer Stacked, ENERGY STAR Clothes Washer, ENERGY STAR Refrigerator, ENERGY STAR Dishwasher, Exhaust Fan, Oven - Self Cleaning, Oven - Double, Water Heater - High-Efficiency
Fireplace Y
Window Features Double Pane
Appliance Built-In Microwave, Commercial Range, Dishwasher, Disposal, Dryer - Front Loading, Energy Efficient Appliances, Extra Refrigerator/Freezer, Oven - Wall, Range Hood, Stainless Steel Appliances, Washer - Front Loading, Washer/Dryer Stacked, ENERGY STAR Clothes Washer, ENERGY STAR Refrigerator, ENERGY STAR Dishwasher, Exhaust Fan, Oven - Self Cleaning, Oven - Double, Water Heater - High-Efficiency
Heat Source Natural Gas
Laundry Upper Floor, Lower Floor
Exterior
Exterior Feature Deck(s), Patio(s)
Garage Additional Storage Area, Garage - Front Entry, Garage Door Opener, Inside Access, Oversized
Garage Spaces 6.0
Fence Wood, Privacy
Utilities Available Water Available, Under Ground, Sewer Available, Fiber Optics Available, Electric Available
Water Access N
View City
Roof Type Asphalt
Street Surface Paved
Accessibility Other
Porch Deck(s), Patio(s)
Road Frontage City/County
Attached Garage 2
Total Parking Spaces 6
Garage Y
Building
Lot Description Front Yard, Landscaping, Level, Rear Yard
Story 3+
Sewer Public Sewer
Water Public
Architectural Style Transitional
Level or Stories 3+
Additional Building Above Grade, Below Grade
Structure Type 9'+ Ceilings,Vaulted Ceilings
New Construction N
Schools
Elementary Schools Ashlawn
Middle Schools Kenmore
High Schools Washington-Liberty
School District Arlington County Public Schools
Others
Pets Allowed N
Senior Community No
Tax ID 13-045-004
Ownership Fee Simple
SqFt Source Estimated
Security Features Security System,Smoke Detector
Horse Property N
Special Listing Condition Standard
Read Less

Bought with Traci A Pietra • Keller Williams Capital Properties

"My job is to find and attract mastery-based agents to the office, protect the culture, and make sure everyone is happy! "




