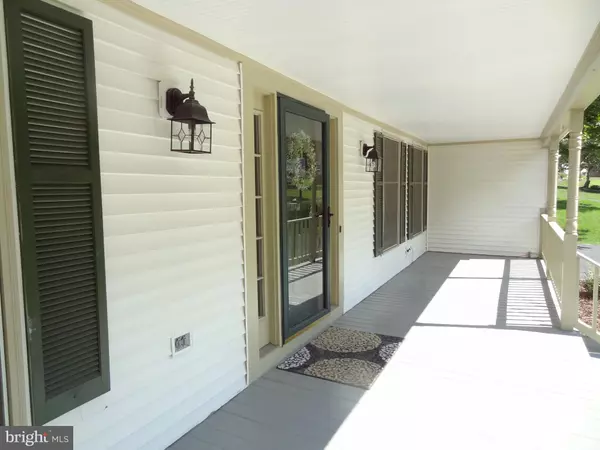For more information regarding the value of a property, please contact us for a free consultation.
6103 BLUFFDALE CT Clifton, VA 20124
Want to know what your home might be worth? Contact us for a FREE valuation!

Our team is ready to help you sell your home for the highest possible price ASAP
Key Details
Sold Price $644,000
Property Type Single Family Home
Sub Type Detached
Listing Status Sold
Purchase Type For Sale
Square Footage 3,665 sqft
Price per Sqft $175
Subdivision Little Rocky Run
MLS Listing ID VAFX1068490
Sold Date 08/23/19
Style Colonial
Bedrooms 4
Full Baths 3
Half Baths 1
HOA Fees $81/mo
HOA Y/N Y
Abv Grd Liv Area 2,546
Originating Board BRIGHT
Year Built 1986
Annual Tax Amount $7,149
Tax Year 2019
Lot Size 10,432 Sqft
Acres 0.24
Property Description
This classic Amesbury colonial offers a welcoming wrap-around front porch reminiscent of small town America and apple pie! Wave to the neighbors while enjoying this full-width Veranda life-style!Interior boasts excellent finished square footage on 3 levels to live life fully! Brand-new kitchen granite and modern flooring for contemporary flair. Recent carpet, some upgraded lighting and interior paint make this home move-in ready. Fantastic Outdoor Living with tiered Sun Deck with anchored Gazebo Canopy. Lower Patio Deck, off walk-out Lower Level, with built-in bench. Both overlook big Back Yard dotted with shade trees. Cul-de-sac location too!
Location
State VA
County Fairfax
Zoning 131
Rooms
Other Rooms Living Room, Dining Room, Primary Bedroom, Bedroom 2, Bedroom 3, Bedroom 4, Kitchen, Family Room, Den, Library, Breakfast Room, Great Room, Laundry, Hobby Room
Basement Full, Fully Finished, Walkout Level
Interior
Interior Features Breakfast Area, Family Room Off Kitchen, Floor Plan - Traditional, Primary Bath(s), Pantry, Upgraded Countertops, Walk-in Closet(s)
Hot Water Natural Gas
Heating Central, Forced Air
Cooling Central A/C, Ceiling Fan(s)
Flooring Ceramic Tile, Carpet, Hardwood
Fireplaces Number 1
Fireplaces Type Wood
Equipment Built-In Microwave, Dishwasher, Disposal, Dryer, Exhaust Fan, Humidifier, Icemaker, Oven/Range - Gas, Refrigerator, Stainless Steel Appliances, Washer
Fireplace Y
Window Features Bay/Bow
Appliance Built-In Microwave, Dishwasher, Disposal, Dryer, Exhaust Fan, Humidifier, Icemaker, Oven/Range - Gas, Refrigerator, Stainless Steel Appliances, Washer
Heat Source Natural Gas
Laundry Upper Floor
Exterior
Exterior Feature Deck(s), Patio(s)
Parking Features Garage - Front Entry
Garage Spaces 2.0
Fence Rear
Amenities Available Basketball Courts, Jog/Walk Path, Pool - Outdoor, Recreational Center, Tennis Courts, Tot Lots/Playground
Water Access N
Accessibility None
Porch Deck(s), Patio(s)
Attached Garage 2
Total Parking Spaces 2
Garage Y
Building
Lot Description Cul-de-sac, Landscaping, Trees/Wooded
Story 3+
Sewer Public Sewer
Water Public
Architectural Style Colonial
Level or Stories 3+
Additional Building Above Grade, Below Grade
New Construction N
Schools
Elementary Schools Union Mill
Middle Schools Liberty
High Schools Centreville
School District Fairfax County Public Schools
Others
HOA Fee Include Management,Trash
Senior Community No
Tax ID 0661 04 0041
Ownership Fee Simple
SqFt Source Assessor
Special Listing Condition Standard
Read Less

Bought with Jack Jenkins • Samson Properties

"My job is to find and attract mastery-based agents to the office, protect the culture, and make sure everyone is happy! "




