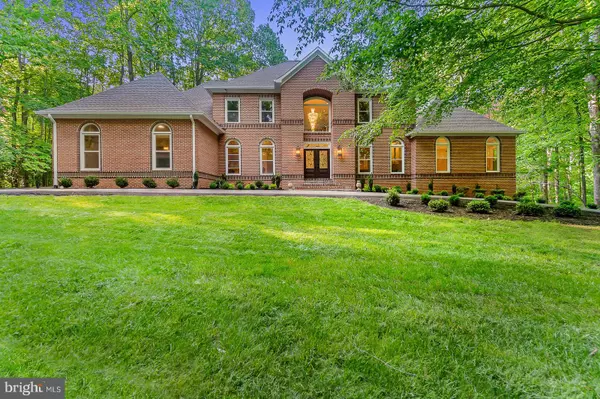For more information regarding the value of a property, please contact us for a free consultation.
10630 TIMBERIDGE RD Fairfax Station, VA 22039
Want to know what your home might be worth? Contact us for a FREE valuation!

Our team is ready to help you sell your home for the highest possible price ASAP
Key Details
Sold Price $1,460,000
Property Type Single Family Home
Sub Type Detached
Listing Status Sold
Purchase Type For Sale
Square Footage 7,239 sqft
Price per Sqft $201
Subdivision Fountainhead
MLS Listing ID VAFX1062848
Sold Date 08/22/19
Style Colonial
Bedrooms 5
Full Baths 5
Half Baths 1
HOA Fees $84/mo
HOA Y/N Y
Abv Grd Liv Area 4,839
Originating Board BRIGHT
Year Built 1989
Annual Tax Amount $12,680
Tax Year 2019
Lot Size 5.094 Acres
Acres 5.09
Property Description
Newly remodeled home with over $500K in renovations and added technology. Beautiful custom 5 bedroom, 5.5 baths. Enjoy utmost privacy with over 5 acres of secluded land. 4-sided brick and a new roof and windows means no maintenance for years to come! Custom outdoor living includes an extended brick patio, deck, gazebo, and of course heated in-ground pool. A grand entrance and an open floorplan lets you entertain without being too far away, the gourmet kitchen includes a 48 commercial gas stove and matching hood with a luxurious pot-filler, marble backsplash complementing the quartz countertops featuring a waterfall island and custom cabinetry with all the modern luxuries you should expect. State of the art appliances and lighting makes this house perfect for any mood! The main level laundry with custom sink and cabinets are covered by a beautiful granite. Main level custom built office and master bedroom are all tucked away from the house for a truly relaxing atmosphere with beautiful fireplace and a marble study desk. Enjoy a beautiful picture-perfect master bathroom with twin closets that will be built to the new owners specifications. Free standing tub in the master bathroom sit on a stunning marble floor, looking over the pool or you could enjoy your built-in TV in the master bathroom! Custom-made marble vanity, makeup desk and mirrors compliment the spacious shower.Upstairs you will find a beautiful seating area and 4 bedroom which includes an in-law suite, with a walk-in closet and private access to the downstairs area.Basement includes two bonus room which can be used as gym or play area, a large luxurious full bath, lots of seating, wet-bar, and your very own theater with seating for 6! Basement opens to the pool area and outdoor built-in grill. 3 car side loading garage and a driveway big enough for any activity outdoor.Technology includes, camera surveillance at all points of entry and driveways. Video doorbell with motion notification. Wireless (WiFi) system setup and configured for entire house coverage. Smart TV s included in the executive office, master bedroom and bathroom, 3 mounted iPad for whole house control of smart devices. Smart NEST thermostats and smoke/carbon monoxide detectors. Google whole home wireless stereo system. Remote control pool lights.
Location
State VA
County Fairfax
Zoning 030
Rooms
Other Rooms Dining Room, Primary Bedroom, Sitting Room, Bedroom 2, Bedroom 3, Kitchen, Game Room, Family Room, Den, Bedroom 1, Exercise Room, In-Law/auPair/Suite, Laundry, Office, Media Room, Primary Bathroom
Basement Full
Main Level Bedrooms 1
Interior
Interior Features Attic, Bar, Breakfast Area, Built-Ins, Carpet, Chair Railings, Crown Moldings, Double/Dual Staircase, Dining Area, Curved Staircase, Entry Level Bedroom, Floor Plan - Open, Formal/Separate Dining Room, Kitchen - Eat-In, Kitchen - Gourmet, Kitchen - Island, Kitchen - Table Space, Pantry, Recessed Lighting, Skylight(s), Store/Office, Upgraded Countertops, Walk-in Closet(s), Water Treat System, Wet/Dry Bar, WhirlPool/HotTub, Wood Floors
Heating Heat Pump(s)
Cooling Central A/C
Flooring Hardwood
Fireplaces Number 3
Fireplaces Type Wood, Screen
Equipment Built-In Microwave, Commercial Range, Dishwasher, Disposal, Dryer - Electric, Dryer - Front Loading, Exhaust Fan, Extra Refrigerator/Freezer, Oven/Range - Gas, Range Hood, Refrigerator, Six Burner Stove, Stainless Steel Appliances, Washer - Front Loading, Water Conditioner - Owned, Water Heater
Furnishings No
Fireplace Y
Window Features Double Pane,Screens
Appliance Built-In Microwave, Commercial Range, Dishwasher, Disposal, Dryer - Electric, Dryer - Front Loading, Exhaust Fan, Extra Refrigerator/Freezer, Oven/Range - Gas, Range Hood, Refrigerator, Six Burner Stove, Stainless Steel Appliances, Washer - Front Loading, Water Conditioner - Owned, Water Heater
Heat Source Natural Gas
Laundry Main Floor
Exterior
Exterior Feature Patio(s), Deck(s), Brick
Parking Features Garage - Side Entry, Garage Door Opener, Inside Access, Oversized
Garage Spaces 3.0
Pool Heated, Filtered
Utilities Available Fiber Optics Available, Electric Available, Natural Gas Available
Water Access N
Roof Type Architectural Shingle
Accessibility None
Porch Patio(s), Deck(s), Brick
Attached Garage 3
Total Parking Spaces 3
Garage Y
Building
Lot Description Backs - Parkland, Backs to Trees, Front Yard, Landscaping, Stream/Creek
Story 3+
Sewer On Site Septic
Water Well
Architectural Style Colonial
Level or Stories 3+
Additional Building Above Grade, Below Grade
Structure Type Dry Wall,High
New Construction N
Schools
Elementary Schools Sangster
Middle Schools Lake Braddock Secondary School
High Schools Lake Braddock
School District Fairfax County Public Schools
Others
HOA Fee Include Road Maintenance,Snow Removal
Senior Community No
Tax ID 0964 04 0075
Ownership Fee Simple
SqFt Source Assessor
Security Features Carbon Monoxide Detector(s),Exterior Cameras,Fire Detection System,Main Entrance Lock,Motion Detectors,Smoke Detector,Surveillance Sys
Horse Property N
Special Listing Condition Standard
Read Less

Bought with Elizabeth J Millett-Yesford • e Venture LLC

"My job is to find and attract mastery-based agents to the office, protect the culture, and make sure everyone is happy! "




