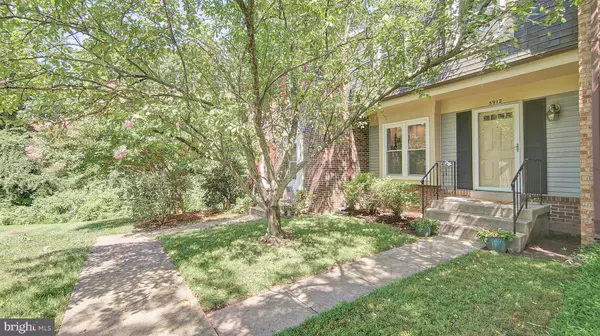For more information regarding the value of a property, please contact us for a free consultation.
5912 GRISBY HOUSE CT Centreville, VA 20120
Want to know what your home might be worth? Contact us for a FREE valuation!

Our team is ready to help you sell your home for the highest possible price ASAP
Key Details
Sold Price $355,500
Property Type Townhouse
Sub Type Interior Row/Townhouse
Listing Status Sold
Purchase Type For Sale
Square Footage 1,632 sqft
Price per Sqft $217
Subdivision Newgate
MLS Listing ID VAFX1080126
Sold Date 08/22/19
Style Colonial
Bedrooms 3
Full Baths 3
HOA Fees $61/mo
HOA Y/N Y
Abv Grd Liv Area 1,102
Originating Board BRIGHT
Year Built 1985
Annual Tax Amount $3,883
Tax Year 2019
Lot Size 1,307 Sqft
Acres 0.03
Property Description
Please submit all best and final offers by 3pm on Saturday July 27. This incredible town home is just what you are looking for! Located in the highly desired Westfield High School District, this home is less than a mile away from routes 28 and 66. Feel at home in your spacious updated kitchen (2017) with granite counters, stainless steel appliances, shaker cabinets, and recess lighting. The owner's suite includes a spa like master bathroom that features a subway tile shower with frame-less glass doors, modern vanity, and gorgeous tile flooring. Outdoor living lovers can enjoy the privacy on the spacious deck with walk down stairs to the patio beneath. This home backs to trees and a common area in the rear. The walk-out basement includes brand new floors, a full bathroom, and gas fireplace. Other features include: 2017 roof, 2017 washer and dryer, 2017 kitchen appliances (all), 2017 windows for the entire house, a water heater that is lass than five years old, fully fenced backyard, rough-in for a laundry sink, backs to trees and trails, and much more. Come see for yourself. You will be amazed.
Location
State VA
County Fairfax
Zoning 312
Rooms
Basement Walkout Level
Interior
Heating Heat Pump(s)
Cooling Central A/C
Fireplaces Number 1
Heat Source Natural Gas
Exterior
Garage Spaces 2.0
Parking On Site 2
Water Access N
Accessibility Level Entry - Main
Total Parking Spaces 2
Garage N
Building
Story 3+
Sewer Public Sewer
Water Public
Architectural Style Colonial
Level or Stories 3+
Additional Building Above Grade, Below Grade
New Construction N
Schools
Elementary Schools London Towne
Middle Schools Stone
High Schools Westfield
School District Fairfax County Public Schools
Others
Senior Community No
Tax ID 0543 10 0555
Ownership Fee Simple
SqFt Source Estimated
Special Listing Condition Standard
Read Less

Bought with Troy J Sponaugle • Samson Properties

"My job is to find and attract mastery-based agents to the office, protect the culture, and make sure everyone is happy! "




