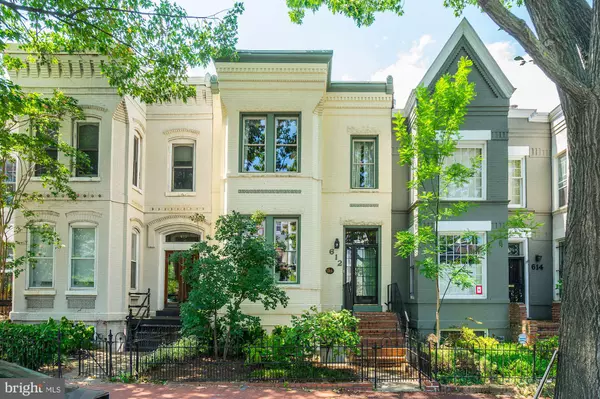For more information regarding the value of a property, please contact us for a free consultation.
612 8TH ST NE Washington, DC 20002
Want to know what your home might be worth? Contact us for a FREE valuation!

Our team is ready to help you sell your home for the highest possible price ASAP
Key Details
Sold Price $1,125,000
Property Type Townhouse
Sub Type Interior Row/Townhouse
Listing Status Sold
Purchase Type For Sale
Square Footage 3,016 sqft
Price per Sqft $373
Subdivision Capitol Hill
MLS Listing ID DCDC437894
Sold Date 09/13/19
Style Federal
Bedrooms 4
Full Baths 3
Half Baths 1
HOA Y/N N
Abv Grd Liv Area 2,016
Originating Board BRIGHT
Year Built 1900
Annual Tax Amount $7,436
Tax Year 2019
Lot Size 2,300 Sqft
Acres 0.05
Property Description
***OFFERS DUE WED 8/21 BY 5PM*** 3000 sq. ft., 4BR/3BA 3 level rowhouse in Capitol Hill with a separate fully-finished and renovated basement unit! Perfect location in DC--just a short walk to the Eastern Market or H Street and about 1/2 mile to Union Station. 3 bedrooms on upper level including a spacious master w/ensuite bath, exposed beams/vaulted ceiling, bay window and walk-in closet. Two additional bedrooms on the upper level--one with an attached balcony. Upper level also features the original 1900 heart pine floors (in incredible shape), skylights and laundry closet. Main level features entry foyer, brick fireplace, bay window overlooking front, large kitchen, half bath and exterior rear porch. Lower basement level has been completely remodeled with 2nd kitchen, fireplace, front and rear private entrances and recessed lights. Owners already have a Certificate of Occupancy for this space. Rear yard has extensive brickscape leading to a detached 2-car garage. Your clients will love this one--don't miss it!
Location
State DC
County Washington
Zoning 024
Rooms
Other Rooms Living Room, Dining Room, Primary Bedroom, Bedroom 2, Bedroom 3, Bedroom 4, Kitchen, Foyer, Primary Bathroom, Full Bath, Half Bath
Basement Daylight, Partial, Front Entrance, Fully Finished, Full, Heated, Improved, Outside Entrance, Rear Entrance, Walkout Level, Windows
Interior
Interior Features 2nd Kitchen, Carpet, Ceiling Fan(s), Crown Moldings, Dining Area, Exposed Beams, Floor Plan - Traditional, Primary Bath(s), Recessed Lighting, Skylight(s), Tub Shower, Upgraded Countertops, Walk-in Closet(s), Window Treatments, Wood Floors
Hot Water Natural Gas
Cooling Central A/C
Flooring Hardwood, Carpet, Ceramic Tile
Fireplaces Number 2
Fireplaces Type Brick, Equipment, Mantel(s), Wood
Equipment Dishwasher, Disposal, Dryer, Dryer - Front Loading, Extra Refrigerator/Freezer, Oven/Range - Gas, Oven/Range - Electric, Exhaust Fan, Range Hood, Refrigerator, Washer, Washer - Front Loading, Washer/Dryer Stacked, Water Heater
Fireplace Y
Window Features Bay/Bow,Double Pane,Energy Efficient,Replacement,Skylights,Vinyl Clad
Appliance Dishwasher, Disposal, Dryer, Dryer - Front Loading, Extra Refrigerator/Freezer, Oven/Range - Gas, Oven/Range - Electric, Exhaust Fan, Range Hood, Refrigerator, Washer, Washer - Front Loading, Washer/Dryer Stacked, Water Heater
Heat Source Natural Gas
Exterior
Exterior Feature Balcony, Porch(es)
Garage Garage - Rear Entry
Garage Spaces 2.0
Waterfront N
Water Access N
Roof Type Slate
Accessibility None
Porch Balcony, Porch(es)
Total Parking Spaces 2
Garage Y
Building
Story 3+
Sewer Public Sewer
Water Public
Architectural Style Federal
Level or Stories 3+
Additional Building Above Grade, Below Grade
Structure Type Plaster Walls,Vaulted Ceilings,Dry Wall,High
New Construction N
Schools
School District District Of Columbia Public Schools
Others
Senior Community No
Tax ID 0891//0043
Ownership Fee Simple
SqFt Source Estimated
Security Features Security Gate,Window Grills,Smoke Detector
Special Listing Condition Standard
Read Less

Bought with John Coleman • RLAH @properties

"My job is to find and attract mastery-based agents to the office, protect the culture, and make sure everyone is happy! "


