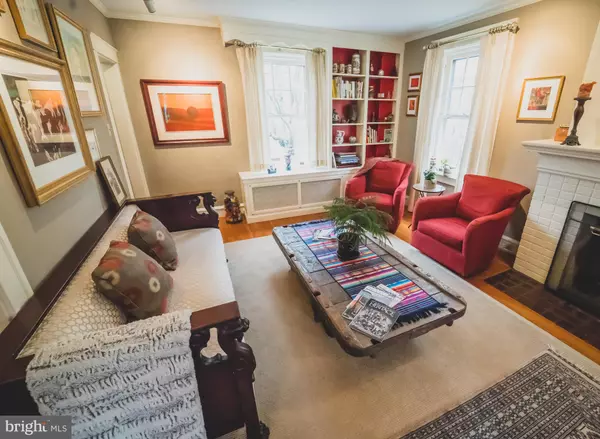For more information regarding the value of a property, please contact us for a free consultation.
931 W WALNUT ST Lancaster, PA 17603
Want to know what your home might be worth? Contact us for a FREE valuation!

Our team is ready to help you sell your home for the highest possible price ASAP
Key Details
Sold Price $489,000
Property Type Single Family Home
Sub Type Detached
Listing Status Sold
Purchase Type For Sale
Square Footage 3,059 sqft
Price per Sqft $159
Subdivision Lancaster City Ward 9
MLS Listing ID PALA122740
Sold Date 09/27/19
Style Other
Bedrooms 4
Full Baths 2
Half Baths 1
HOA Y/N N
Abv Grd Liv Area 2,555
Originating Board BRIGHT
Year Built 1929
Annual Tax Amount $9,581
Tax Year 2020
Lot Size 6,534 Sqft
Acres 0.15
Property Description
Stunning four-square free standing home on the desirable West End in Lancaster City, walkable to all exciting city features while still offering the quiet elegance of a mature neighborhood.4 Bedrooms including a Master s Suite, 2.5 Baths (Master bath and powder room have heated floors) + 2nd floor Laundry. You will enter into a welcoming foyer that opens into living and dining rooms on either side. Large living area features a wood burning fire place, many built-ins and hardwood floors. Create many elegant meals and even more memories in the custom designed kitchen with a cork floor, an abundance of cabinets and storage, recessed and pendant lighting, 6 burner chef s stove/oven with griddle, stainless sink and appliances, center island plus breakfast counter all with stunning granite, built in dishwasher and microwave, wall of windows overlooking patio and backyard. A finished lower level with wine cellar amenities, including live edge cherry and mahogany counter and bar tabletops, kitchenette with sink and second refrigerator, plenty of built-in storage and recessed lighting. Outdoor living includes spacious covered front porch and large private backyard with two flagstone patio areas and mature landscaping plus raised garden bed. Oversized 1 car garage (420 sq.ft.) plus one parking space off street, and always plenty of parking on-street.Reserved from the sale: Front porch swing and any flower pots. Many furnishings can be negotiated to remain in the home. Seller is married to Listing Broker.
Location
State PA
County Lancaster
Area Lancaster City (10533)
Zoning RESIDENTIAL
Direction Southwest
Rooms
Basement Fully Finished, Improved
Interior
Interior Features Wet/Dry Bar, Wood Floors, Wine Storage, Walk-in Closet(s), Crown Moldings, Formal/Separate Dining Room, Kitchen - Gourmet, Primary Bath(s), Pantry, Store/Office, Recessed Lighting
Heating Hot Water
Cooling Central A/C
Fireplaces Number 1
Fireplaces Type Wood
Fireplace Y
Heat Source Natural Gas
Laundry Upper Floor, Has Laundry
Exterior
Garage Oversized
Garage Spaces 1.0
Utilities Available Electric Available, Sewer Available, Water Available
Water Access N
Roof Type Slate,Flat,Rubber
Accessibility 2+ Access Exits
Total Parking Spaces 1
Garage Y
Building
Story 2.5
Sewer Public Sewer
Water Public
Architectural Style Other
Level or Stories 2.5
Additional Building Above Grade, Below Grade
New Construction N
Schools
School District School District Of Lancaster
Others
Senior Community No
Tax ID 339-88304-0-0000
Ownership Fee Simple
SqFt Source Estimated
Acceptable Financing Conventional, Cash
Listing Terms Conventional, Cash
Financing Conventional,Cash
Special Listing Condition Standard
Read Less

Bought with Jeanne AB061705L Walk • Coldwell Banker Realty

"My job is to find and attract mastery-based agents to the office, protect the culture, and make sure everyone is happy! "




