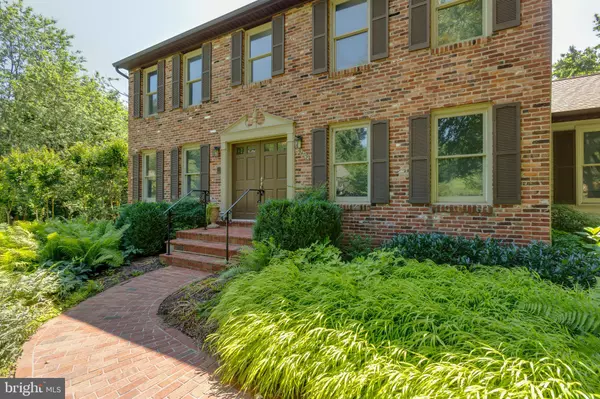For more information regarding the value of a property, please contact us for a free consultation.
9409 VERNON DR Great Falls, VA 22066
Want to know what your home might be worth? Contact us for a FREE valuation!

Our team is ready to help you sell your home for the highest possible price ASAP
Key Details
Sold Price $842,500
Property Type Single Family Home
Sub Type Detached
Listing Status Sold
Purchase Type For Sale
Square Footage 2,840 sqft
Price per Sqft $296
Subdivision Kenmore Farms
MLS Listing ID VAFX1073088
Sold Date 10/17/19
Style Colonial
Bedrooms 5
Full Baths 3
HOA Y/N N
Abv Grd Liv Area 2,840
Originating Board BRIGHT
Year Built 1979
Annual Tax Amount $10,686
Tax Year 2019
Lot Size 0.540 Acres
Acres 0.54
Property Description
Beautifully hardscaped walkway welcomes you to this five bedroom, three full bathroom, classic colonial in Great Falls. Located on a quiet pipestem minutes to Great Falls, McLean, Tysons Corner and Vienna, this home is only two and a half miles from the Spring Hill Metro station. Newly finished hardwood floors throughout the main level lead you into the fully updated and expansive eat-in kitchen that's flooded with natural light. Brand new granite countertops, custom cabinetry, and new appliances make this kitchen ready to entertain. There is a beautiful main level bedroom or den w/ en-suite access to a main level full bath. New plush carpet throughout the second level takes you to three sizeable bedrooms and a spacious Master Suite with walk-in closet. An added room over the garage provides the perfect spot for a game/playroom, and the full walkout basement is ideal for a workshop or extra storage. An expansive deck looks out over the thoughtful landscaping and natural beauty of Great Falls.
Location
State VA
County Fairfax
Zoning 110
Direction West
Rooms
Other Rooms Living Room, Dining Room, Primary Bedroom, Bedroom 2, Bedroom 3, Bedroom 4, Kitchen, Family Room, Basement, Foyer, Laundry, Other, Office, Primary Bathroom, Full Bath
Basement Interior Access, Rear Entrance, Unfinished, Walkout Level
Main Level Bedrooms 1
Interior
Interior Features Dining Area, Carpet, Central Vacuum, Kitchen - Eat-In, Kitchen - Island, Upgraded Countertops, Walk-in Closet(s), Primary Bath(s)
Hot Water Electric
Heating Heat Pump(s)
Cooling Central A/C
Flooring Hardwood, Partially Carpeted
Fireplaces Number 2
Equipment Cooktop - Down Draft, Dishwasher, Disposal, Dryer, Refrigerator, Washer, Water Heater
Fireplace Y
Appliance Cooktop - Down Draft, Dishwasher, Disposal, Dryer, Refrigerator, Washer, Water Heater
Heat Source Electric
Laundry Main Floor
Exterior
Exterior Feature Deck(s)
Parking Features Garage Door Opener, Inside Access
Garage Spaces 2.0
Water Access N
Accessibility None
Porch Deck(s)
Attached Garage 2
Total Parking Spaces 2
Garage Y
Building
Lot Description Front Yard, Backs to Trees, Rear Yard
Story 3+
Sewer Public Sewer
Water Public
Architectural Style Colonial
Level or Stories 3+
Additional Building Above Grade, Below Grade
New Construction N
Schools
Elementary Schools Colvin Run
Middle Schools Cooper
High Schools Langley
School District Fairfax County Public Schools
Others
Senior Community No
Tax ID 0194 17 0014
Ownership Fee Simple
SqFt Source Estimated
Special Listing Condition Standard
Read Less

Bought with Yilan Bo • BMI REALTORS INC.

"My job is to find and attract mastery-based agents to the office, protect the culture, and make sure everyone is happy! "




