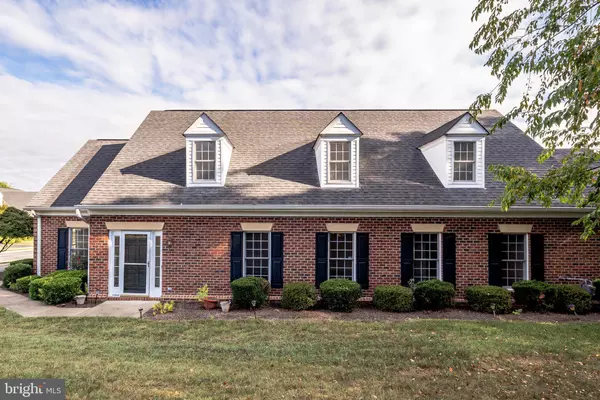For more information regarding the value of a property, please contact us for a free consultation.
11201 LYNCHBURG DR Fredericksburg, VA 22407
Want to know what your home might be worth? Contact us for a FREE valuation!

Our team is ready to help you sell your home for the highest possible price ASAP
Key Details
Sold Price $253,000
Property Type Townhouse
Sub Type End of Row/Townhouse
Listing Status Sold
Purchase Type For Sale
Square Footage 1,857 sqft
Price per Sqft $136
Subdivision Salem Fields
MLS Listing ID VASP216370
Sold Date 10/21/19
Style Villa,Ranch/Rambler
Bedrooms 2
Full Baths 2
HOA Fees $113/mo
HOA Y/N Y
Abv Grd Liv Area 1,857
Originating Board BRIGHT
Year Built 2002
Annual Tax Amount $1,795
Tax Year 2018
Lot Size 4,840 Sqft
Acres 0.11
Property Description
WELCOME HOME! MAINTENANCE FREE 1 LEVEL LIVING IN SOUGHT AFTER SALEM FIELDS! MINUTES TO ROUTE 3 & I-95. WALKING DISTANCE TO COMMUNITY POOL, TENNIS COURTS, CLUB HOUSE, & GROCERY SHOPPING! THIS PROPERTY BOATS BRAND NEW FRESH PAINT, GLEAMING LAMINATE FLOORS, 10' CEILINGS, EAT IN KITCHEN WITH GAS COOKING, PANTRY, & RECESSED LIGHTING, SPACIOUS LIVING/DINING AREA, COZY FIREPLACE IN SUNROOM, LARGE MASTER SUITE WITH HIS & HERS WALK IN CLOSETS, BRAND NEW CARPET IN BOTH BEDROOMS, ATTACHED 1 CAR GARAGE, & MORE! CALL TODAY TO SCHEDULE YOUR OWN PRIVATE SHOWING!
Location
State VA
County Spotsylvania
Zoning P3*
Rooms
Other Rooms Dining Room, Primary Bedroom, Kitchen, Family Room, Bedroom 1, Sun/Florida Room, Laundry, Primary Bathroom
Main Level Bedrooms 2
Interior
Interior Features Carpet, Ceiling Fan(s), Combination Dining/Living, Crown Moldings, Entry Level Bedroom, Family Room Off Kitchen, Kitchen - Eat-In, Kitchen - Table Space, Primary Bath(s), Recessed Lighting, Walk-in Closet(s), Window Treatments
Hot Water Electric
Heating Heat Pump(s)
Cooling Ceiling Fan(s), Central A/C
Flooring Carpet, Ceramic Tile, Laminated, Vinyl
Fireplaces Number 1
Fireplaces Type Gas/Propane, Mantel(s)
Equipment Built-In Microwave, Dishwasher, Disposal, Exhaust Fan, Oven/Range - Gas, Refrigerator, Water Heater
Fireplace Y
Window Features Vinyl Clad,Double Pane
Appliance Built-In Microwave, Dishwasher, Disposal, Exhaust Fan, Oven/Range - Gas, Refrigerator, Water Heater
Heat Source Electric
Laundry Has Laundry, Main Floor
Exterior
Garage Garage - Side Entry, Garage Door Opener, Inside Access
Garage Spaces 1.0
Fence Privacy
Amenities Available Fitness Center, Hot tub, Pool - Outdoor, Pool Mem Avail, Swimming Pool, Tennis Courts, Tot Lots/Playground
Water Access N
Roof Type Architectural Shingle
Accessibility None
Attached Garage 1
Total Parking Spaces 1
Garage Y
Building
Lot Description Cleared, SideYard(s)
Story 1
Foundation Slab
Sewer Public Sewer
Water Public
Architectural Style Villa, Ranch/Rambler
Level or Stories 1
Additional Building Above Grade, Below Grade
Structure Type 9'+ Ceilings,High,Dry Wall
New Construction N
Schools
Elementary Schools Smith Station
Middle Schools Freedom
High Schools Chancellor
School District Spotsylvania County Public Schools
Others
HOA Fee Include Lawn Maintenance,Pool(s),Recreation Facility,Road Maintenance,Snow Removal
Senior Community No
Tax ID 22T25-1-
Ownership Fee Simple
SqFt Source Assessor
Security Features Smoke Detector
Acceptable Financing Negotiable
Horse Property N
Listing Terms Negotiable
Financing Negotiable
Special Listing Condition Standard
Read Less

Bought with Sharlene Lynn Capobianco • 1st Choice Better Homes & Land, LC

"My job is to find and attract mastery-based agents to the office, protect the culture, and make sure everyone is happy! "




