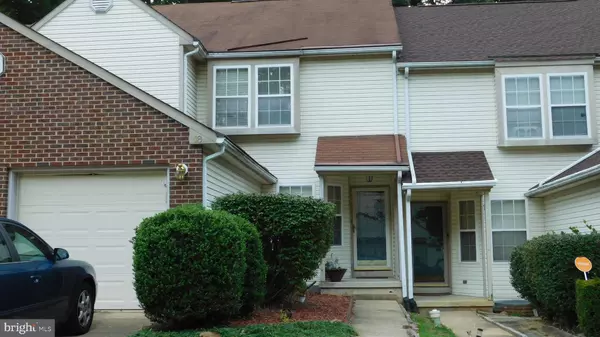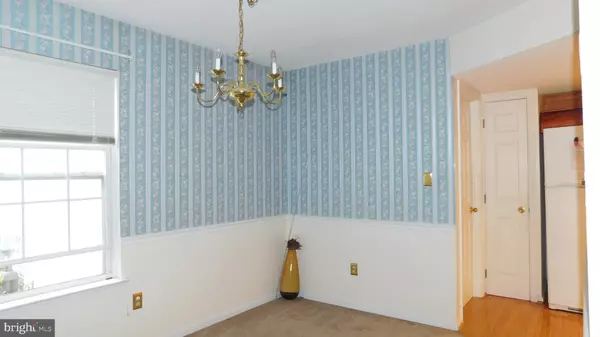For more information regarding the value of a property, please contact us for a free consultation.
18 MAHOPAC DR Bear, DE 19701
Want to know what your home might be worth? Contact us for a FREE valuation!

Our team is ready to help you sell your home for the highest possible price ASAP
Key Details
Sold Price $187,500
Property Type Townhouse
Sub Type Interior Row/Townhouse
Listing Status Sold
Purchase Type For Sale
Square Footage 1,375 sqft
Price per Sqft $136
Subdivision Village Of Becks Pond
MLS Listing ID DENC482116
Sold Date 10/11/19
Style Colonial
Bedrooms 3
Full Baths 2
Half Baths 1
HOA Fees $12/ann
HOA Y/N Y
Abv Grd Liv Area 1,375
Originating Board BRIGHT
Year Built 1992
Annual Tax Amount $1,790
Tax Year 2018
Lot Size 3,049 Sqft
Acres 0.07
Lot Dimensions 22.00 x 145.00
Property Description
Price reduced to sell on the Ashurst II model! Welcome to 18 Mahopac Drive in Bear, Delaware. This is a three bedroom, 2.5 half bath town home with a front-loading garage and finished basement that can be used as an additional bedroom. The upper floor features an owners suite with 2 closets, vaulted ceilings, and a private owner s bathroom with a shower. The living room has plenty of space for entertaining with a fireplace. Enjoying relaxing evenings grilling on the deck that s backed up to the woods. The basement is finished with plenty of space for entertaining and family fun, storage area and offers room to be completely finished. The attached garage has plenty space to store a mid-size sedan. Additional parking in the driveway and on the street. The property is being sold as-is with no warranties. Buy drastically below market value, make a few upgrades and then get the home reappraised. This is a great first-time buyer home. Becks Woods is located just off of Rt 40 and conveniently located near Glasgow Shopping District, the YMCA, Glasgow Park, Christiana Mall, Rt 1, and I 95. The seller is MOTIVATED so schedule and bring an offer!
Location
State DE
County New Castle
Area Newark/Glasgow (30905)
Zoning NCTH
Rooms
Other Rooms Kitchen, Family Room, Basement, Bedroom 1
Basement Partially Finished
Main Level Bedrooms 3
Interior
Interior Features Carpet, Dining Area, Family Room Off Kitchen, Floor Plan - Open, Primary Bath(s)
Hot Water Natural Gas
Heating Forced Air
Cooling Central A/C
Flooring Carpet, Laminated
Heat Source Natural Gas
Exterior
Garage Garage Door Opener, Built In, Inside Access
Garage Spaces 1.0
Utilities Available Cable TV, Electric Available, Natural Gas Available, Phone, Sewer Available, Water Available
Water Access N
Roof Type Unknown
Accessibility None
Attached Garage 1
Total Parking Spaces 1
Garage Y
Building
Story 2
Sewer Public Sewer
Water Public
Architectural Style Colonial
Level or Stories 2
Additional Building Above Grade, Below Grade
Structure Type Dry Wall
New Construction N
Schools
Elementary Schools Bancroft
Middle Schools Bayard
High Schools Christiana
School District Christina
Others
Senior Community No
Tax ID 11-019.30-106
Ownership Fee Simple
SqFt Source Assessor
Acceptable Financing Conventional, Cash, FHA 203(k), USDA, VA, Private, FHA
Listing Terms Conventional, Cash, FHA 203(k), USDA, VA, Private, FHA
Financing Conventional,Cash,FHA 203(k),USDA,VA,Private,FHA
Special Listing Condition Standard
Read Less

Bought with Sean w Brooks • Empower Real Estate, LLC

"My job is to find and attract mastery-based agents to the office, protect the culture, and make sure everyone is happy! "




